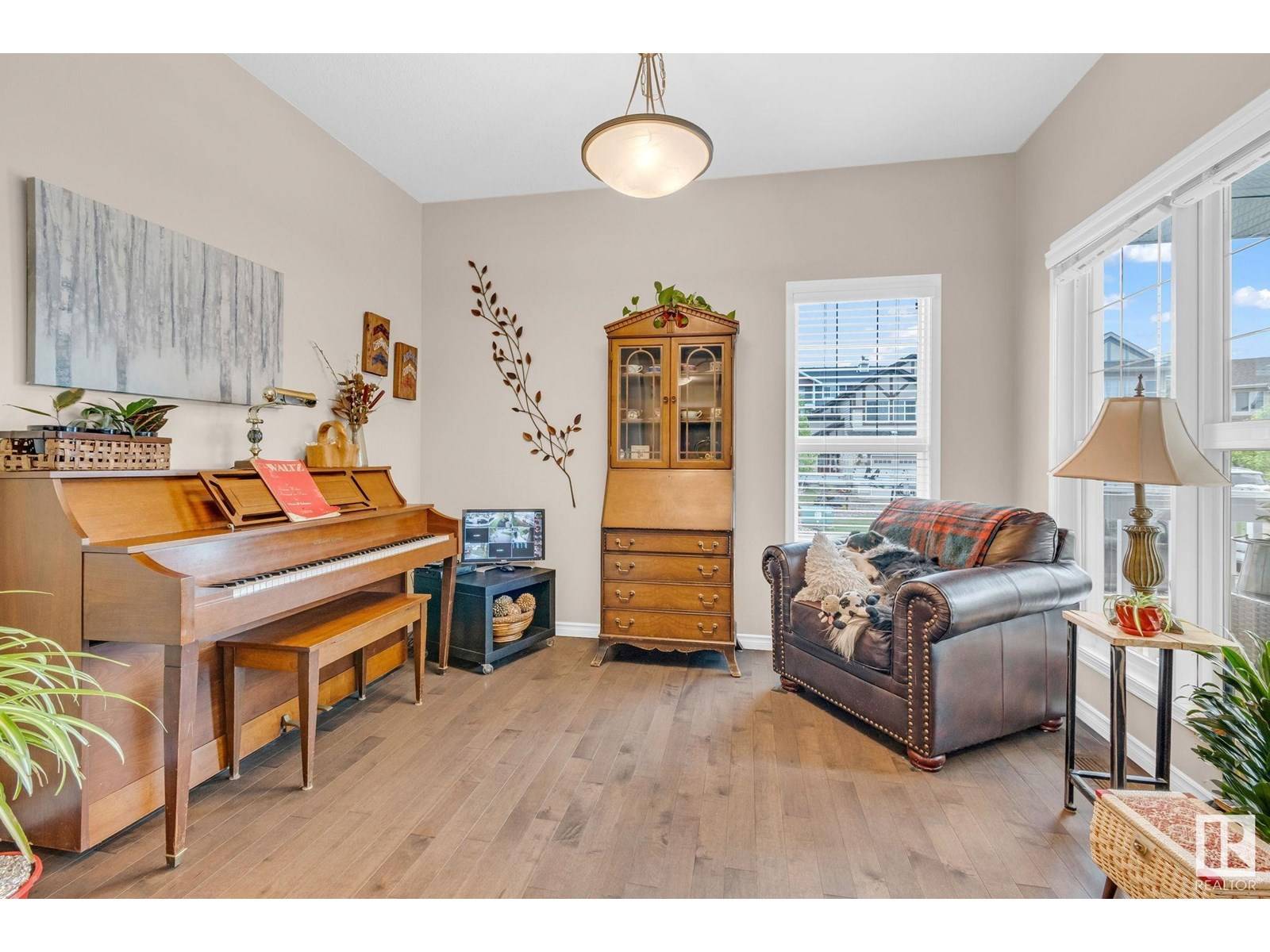1426 CAREY WY SW Edmonton, AB T6W0Y8
4 Beds
3 Baths
2,173 SqFt
UPDATED:
Key Details
Property Type Single Family Home
Sub Type Freehold
Listing Status Active
Purchase Type For Sale
Square Footage 2,173 sqft
Price per Sqft $280
Subdivision Chappelle Area
MLS® Listing ID E4437783
Bedrooms 4
Half Baths 1
Year Built 2012
Lot Size 4,894 Sqft
Acres 0.1123514
Property Sub-Type Freehold
Source REALTORS® Association of Edmonton
Property Description
Location
State AB
Rooms
Kitchen 1.0
Extra Room 1 Main level 5.29 m X 4.5 m Living room
Extra Room 2 Main level 2.9 m X 3.46 m Dining room
Extra Room 3 Main level 3.6 m X 3.55 m Kitchen
Extra Room 4 Main level 3.14 m X 3.5 m Den
Extra Room 5 Upper Level 3.97 m X 4.92 m Primary Bedroom
Extra Room 6 Upper Level 3.72 m X 3.97 m Bedroom 2
Interior
Heating Forced air
Fireplaces Type Unknown
Exterior
Parking Features Yes
Fence Fence
View Y/N No
Private Pool No
Building
Story 2
Others
Ownership Freehold
Virtual Tour https://youriguide.com/1426_carey_way_sw_edmonton_ab






