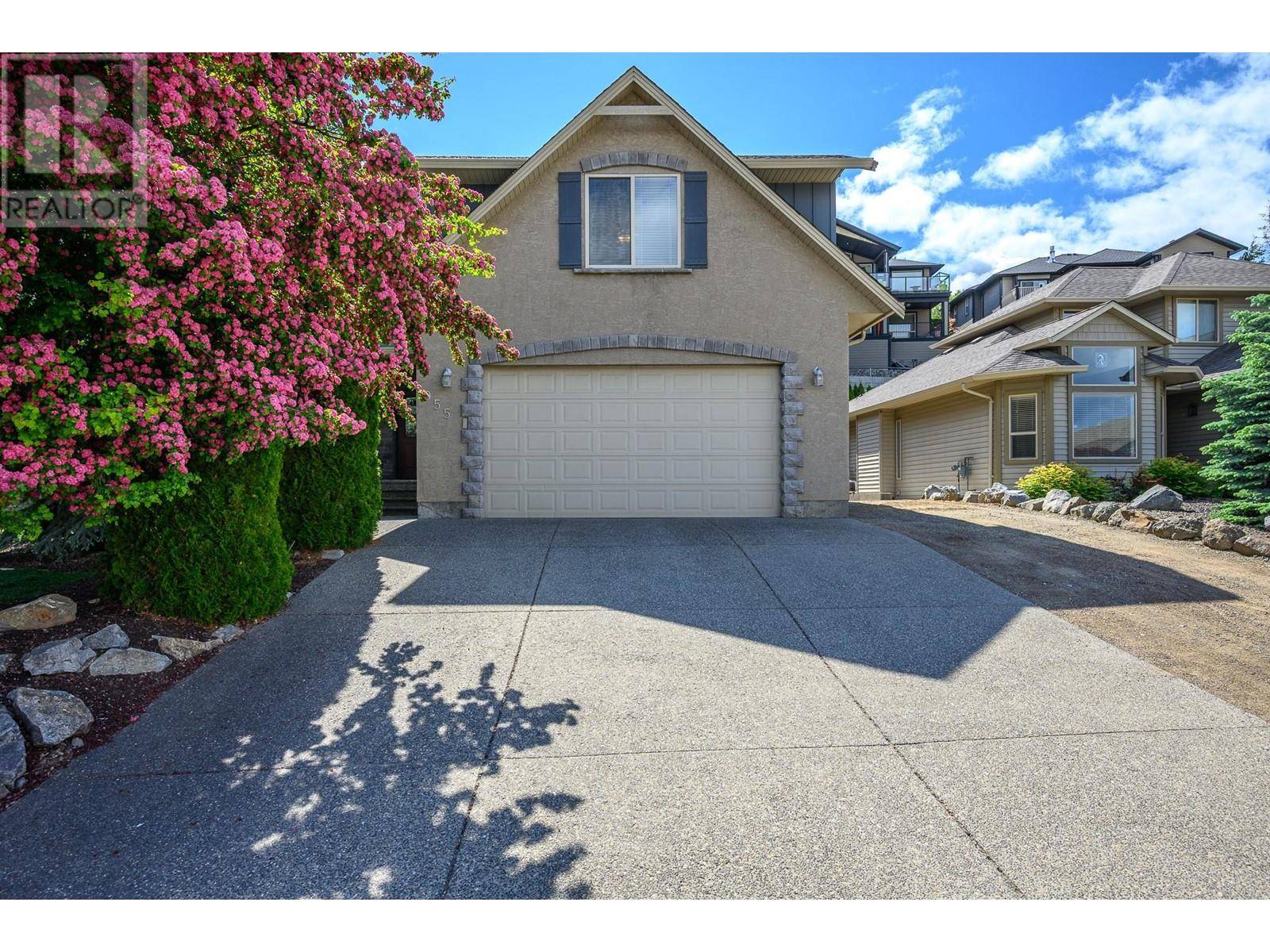955 Mt Begbie Drive Vernon, BC V1B2Z5
6 Beds
4 Baths
3,847 SqFt
OPEN HOUSE
Sun Jul 06, 1:15pm - 3:00pm
UPDATED:
Key Details
Property Type Single Family Home
Sub Type Freehold
Listing Status Active
Purchase Type For Sale
Square Footage 3,847 sqft
Price per Sqft $311
Subdivision Middleton Mountain Vernon
MLS® Listing ID 10349872
Bedrooms 6
Half Baths 1
Year Built 2005
Lot Size 6,969 Sqft
Acres 0.16
Property Sub-Type Freehold
Source Association of Interior REALTORS®
Property Description
Location
State BC
Zoning Unknown
Rooms
Kitchen 2.0
Extra Room 1 Second level 13'7'' x 20'10'' Primary Bedroom
Extra Room 2 Second level 21'5'' x 18'1'' Other
Extra Room 3 Second level 11'4'' x 11'2'' Bedroom
Extra Room 4 Second level 11'2'' x 9'8'' Bedroom
Extra Room 5 Second level 11'2'' x 11'3'' Bedroom
Extra Room 6 Second level 8'5'' x 10'3'' 5pc Bathroom
Interior
Heating Forced air
Cooling Central air conditioning
Flooring Carpeted, Laminate, Tile
Fireplaces Type Unknown
Exterior
Parking Features Yes
Garage Spaces 2.0
Garage Description 2
View Y/N No
Roof Type Unknown
Total Parking Spaces 6
Private Pool No
Building
Lot Description Underground sprinkler
Story 3
Sewer Municipal sewage system
Others
Ownership Freehold
Virtual Tour https://youriguide.com/955_mt_begbie_dr_vernon_bc/






