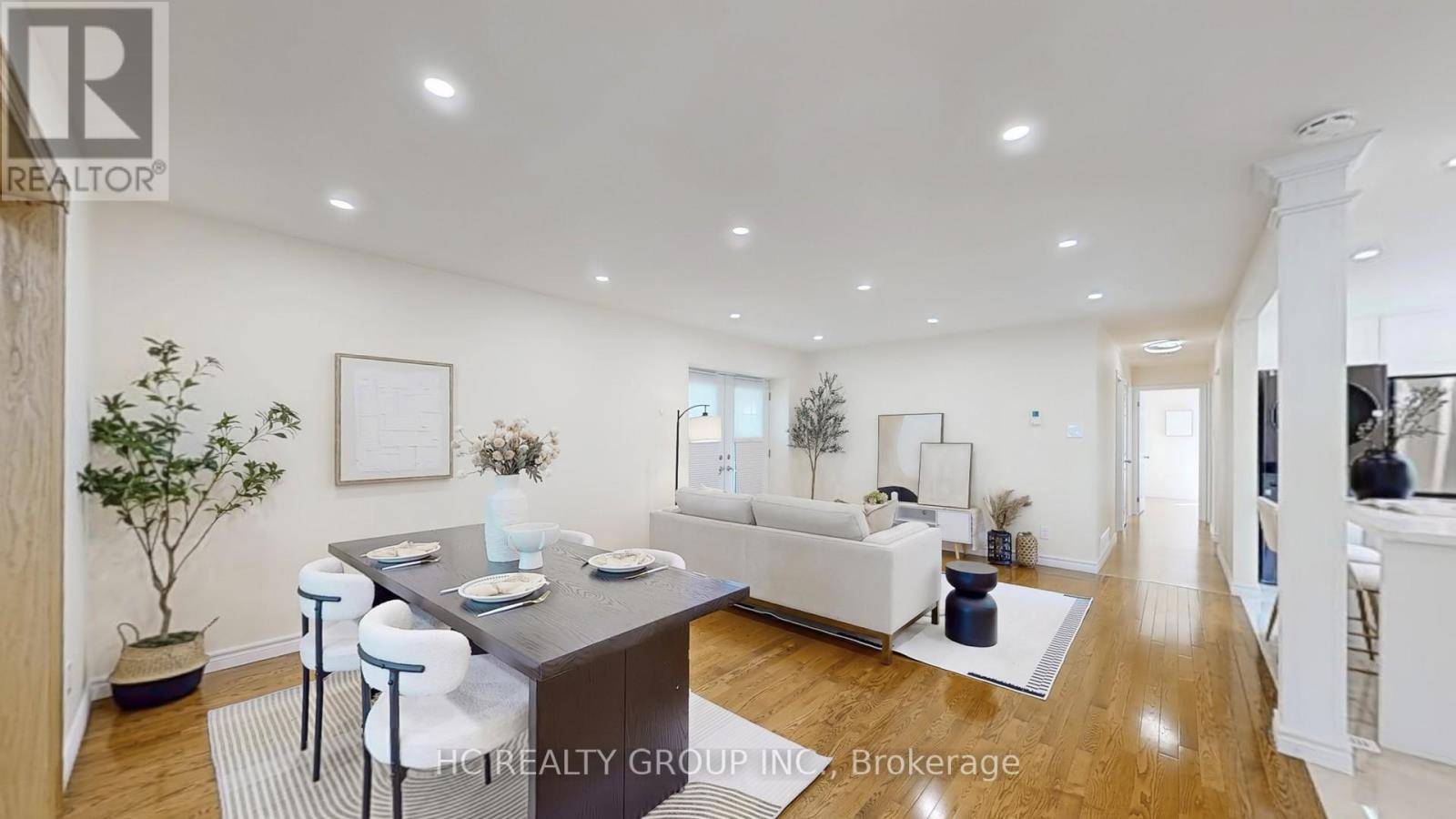21 SIR CONSTANTINE DRIVE Markham (markham Village), ON L3P2X3
4 Beds
3 Baths
1,100 SqFt
UPDATED:
Key Details
Property Type Single Family Home
Sub Type Freehold
Listing Status Active
Purchase Type For Sale
Square Footage 1,100 sqft
Price per Sqft $990
Subdivision Markham Village
MLS® Listing ID N12197361
Style Bungalow
Bedrooms 4
Property Sub-Type Freehold
Source Toronto Regional Real Estate Board
Property Description
Location
State ON
Rooms
Kitchen 1.0
Extra Room 1 Basement 3.44 m X 3.02 m Bedroom
Extra Room 2 Basement 5.61 m X 3.54 m Recreational, Games room
Extra Room 3 Basement 8.47 m X 3.45 m Family room
Extra Room 4 Ground level 5.42 m X 3.39 m Living room
Extra Room 5 Ground level 4.94 m X 3.17 m Sunroom
Extra Room 6 Ground level 4.33 m X 2.78 m Dining room
Interior
Heating Forced air
Cooling Central air conditioning
Flooring Hardwood, Porcelain Tile, Laminate
Exterior
Parking Features Yes
Fence Fenced yard
View Y/N No
Total Parking Spaces 5
Private Pool Yes
Building
Story 1
Sewer Sanitary sewer
Architectural Style Bungalow
Others
Ownership Freehold
Virtual Tour https://winsold.com/matterport/embed/407319/hEZ9eCLrbu5






