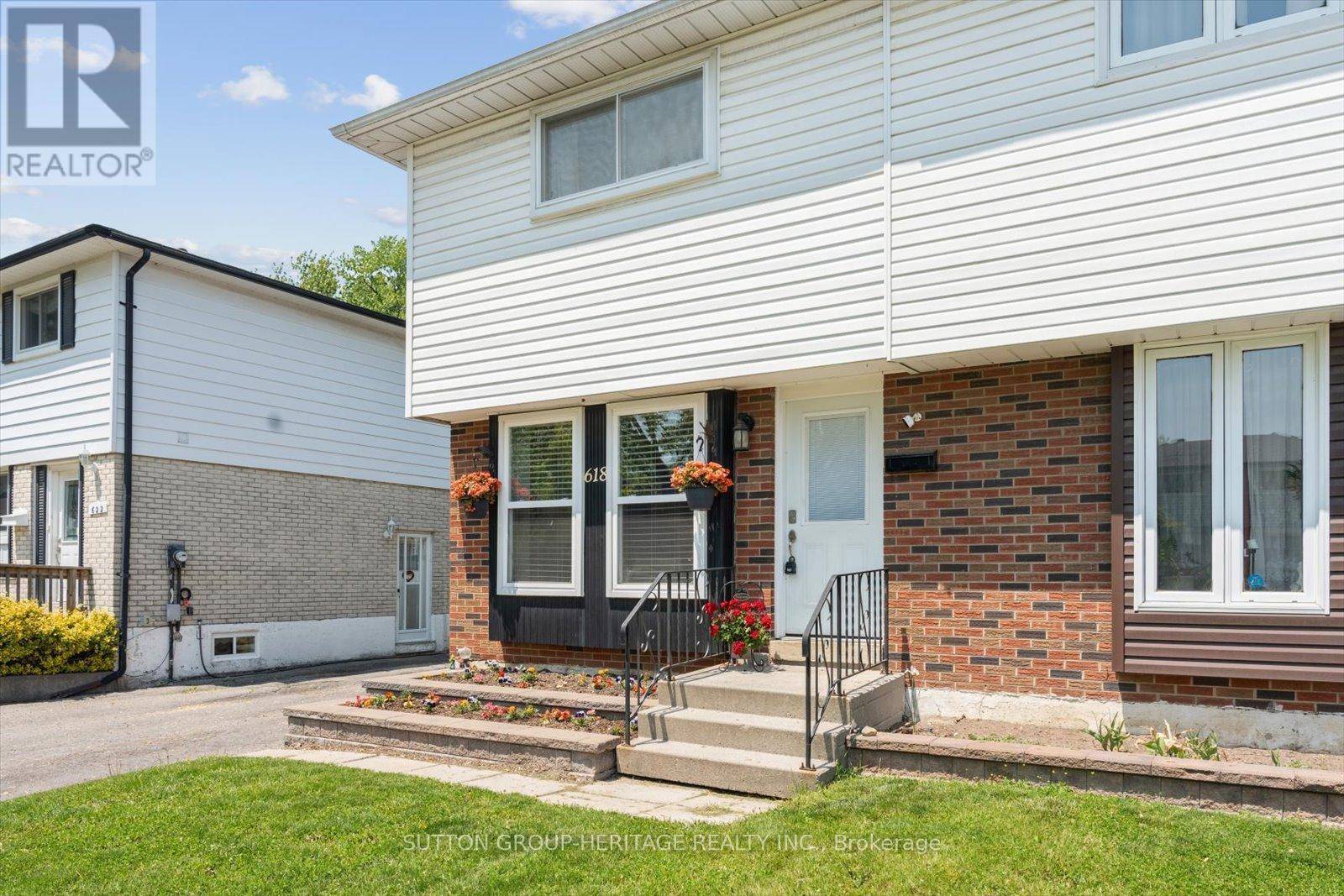618 RADISSON AVENUE Oshawa (vanier), ON L1J1X8
3 Beds
2 Baths
1,100 SqFt
UPDATED:
Key Details
Property Type Single Family Home
Sub Type Freehold
Listing Status Active
Purchase Type For Sale
Square Footage 1,100 sqft
Price per Sqft $618
Subdivision Vanier
MLS® Listing ID E12202178
Bedrooms 3
Half Baths 1
Property Sub-Type Freehold
Source Toronto Regional Real Estate Board
Property Description
Location
State ON
Rooms
Kitchen 1.0
Extra Room 1 Second level 3.49 m X 4.49 m Primary Bedroom
Extra Room 2 Second level 3.44 m X 2.87 m Bedroom 2
Extra Room 3 Second level 3.17 m X 2.38 m Bedroom 3
Extra Room 4 Basement 5.98 m X 4.48 m Recreational, Games room
Extra Room 5 Basement 4.51 m X 4.48 m Utility room
Extra Room 6 Main level 6.18 m X 4.49 m Living room
Interior
Heating Forced air
Cooling Central air conditioning
Flooring Laminate
Exterior
Parking Features No
Fence Fenced yard
View Y/N No
Total Parking Spaces 2
Private Pool No
Building
Story 2
Sewer Sanitary sewer
Others
Ownership Freehold
Virtual Tour https://player.vimeo.com/video/1090063933?badge=0&autopause=0&player_id=0&app_id=58479






