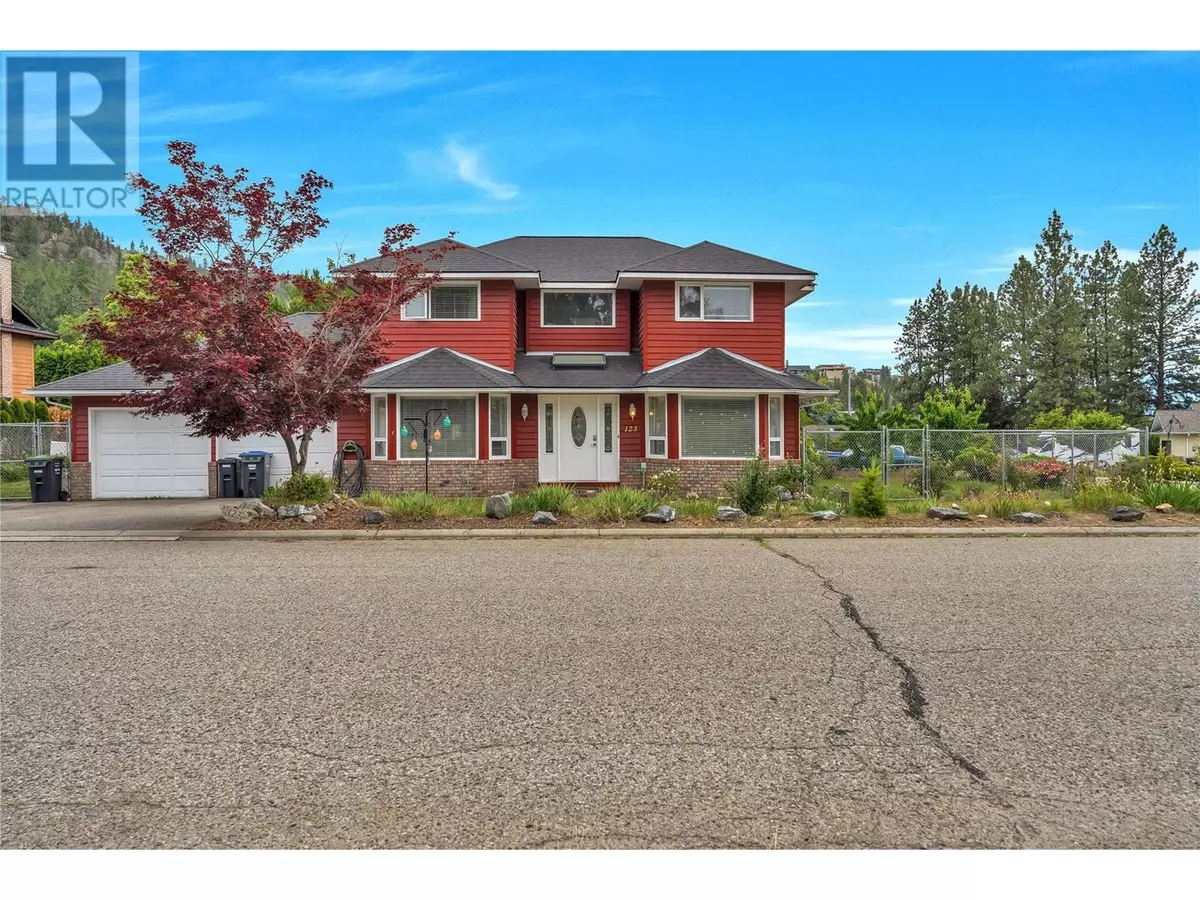123 Evergreen Crescent Penticton, BC V2A8C5
3 Beds
3 Baths
1,881 SqFt
UPDATED:
Key Details
Property Type Single Family Home
Sub Type Freehold
Listing Status Active
Purchase Type For Sale
Square Footage 1,881 sqft
Price per Sqft $451
Subdivision Wiltse/Valleyview
MLS® Listing ID 10351423
Bedrooms 3
Year Built 1987
Lot Size 6,534 Sqft
Acres 0.15
Property Sub-Type Freehold
Source Association of Interior REALTORS®
Property Description
Location
State BC
Zoning Unknown
Rooms
Kitchen 1.0
Extra Room 1 Second level 18'8'' x 12'11'' Primary Bedroom
Extra Room 2 Second level 11'4'' x 10'1'' Bedroom
Extra Room 3 Second level 14'4'' x 10'6'' Bedroom
Extra Room 4 Second level 6'10'' x 7'0'' 4pc Bathroom
Extra Room 5 Second level 6'9'' x 8'0'' 3pc Ensuite bath
Extra Room 6 Main level 3'4'' x 5'3'' Utility room
Interior
Heating , Forced air
Cooling Central air conditioning
Exterior
Parking Features Yes
Garage Spaces 2.0
Garage Description 2
View Y/N No
Roof Type Unknown
Total Parking Spaces 2
Private Pool No
Building
Story 2
Sewer Municipal sewage system
Others
Ownership Freehold
Virtual Tour https://unbranded.youriguide.com/123_evergreen_crescent_penticton_bc/






