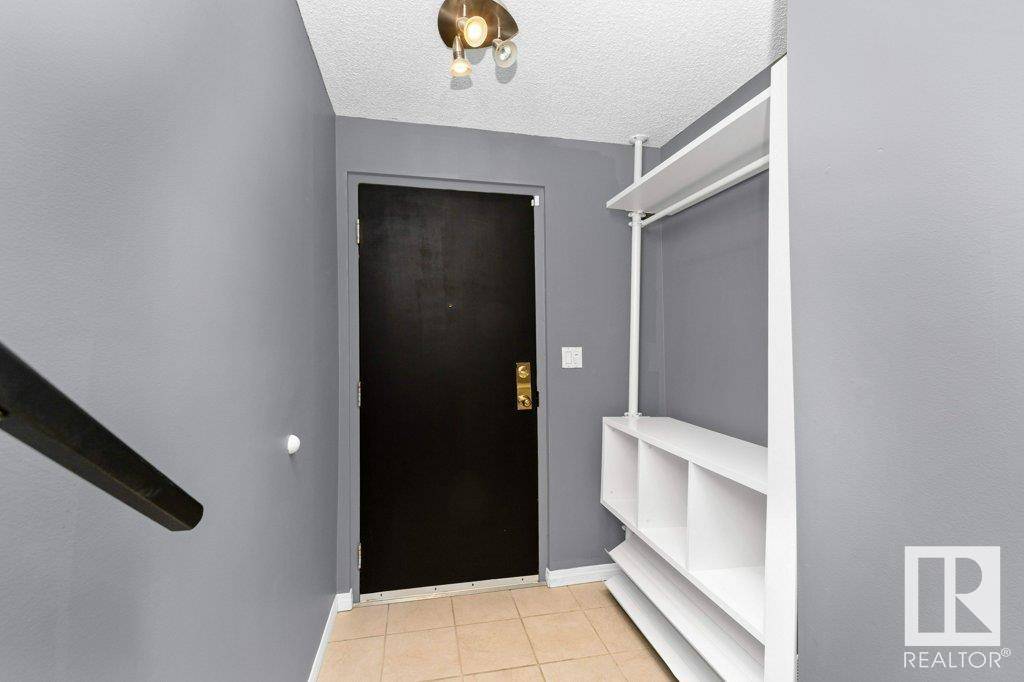#214 10105 95 ST NW Edmonton, AB T5H4M4
2 Beds
2 Baths
1,652 SqFt
UPDATED:
Key Details
Property Type Townhouse
Sub Type Townhouse
Listing Status Active
Purchase Type For Sale
Square Footage 1,652 sqft
Price per Sqft $254
Subdivision Riverdale
MLS® Listing ID E4443563
Bedrooms 2
Condo Fees $502/mo
Year Built 1999
Lot Size 1,273 Sqft
Acres 0.029237509
Property Sub-Type Townhouse
Source REALTORS® Association of Edmonton
Property Description
Location
State AB
Rooms
Kitchen 1.0
Extra Room 1 Main level 5.48 m X 3.87 m Living room
Extra Room 2 Main level 2.95 m X 3.72 m Dining room
Extra Room 3 Main level 3.03 m X 3.08 m Kitchen
Extra Room 4 Main level 3.32 m X 3.88 m Family room
Extra Room 5 Upper Level 6.4 m X 5.05 m Primary Bedroom
Extra Room 6 Upper Level 4.07 m X 3.57 m Bedroom 2
Interior
Heating Forced air
Fireplaces Type Insert
Exterior
Parking Features Yes
Fence Fence
View Y/N Yes
View Valley view, City view
Total Parking Spaces 2
Private Pool No
Building
Story 2
Others
Ownership Condominium/Strata
Virtual Tour https://youriguide.com/22ano_10105_95_st_edmonton_ab/






