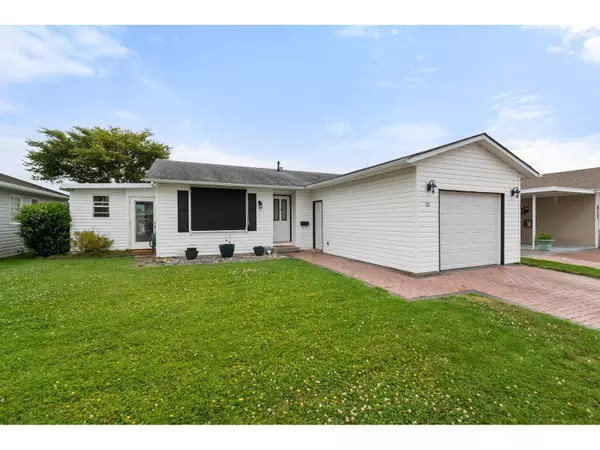45918 KNIGHT RD #33 Chilliwack, BC V2R3X5
2 Beds
1 Bath
1,132 SqFt
UPDATED:
Key Details
Property Type Single Family Home
Sub Type Leasehold/Leased Land
Listing Status Active
Purchase Type For Sale
Square Footage 1,132 sqft
Price per Sqft $339
MLS® Listing ID R3018719
Style Ranch
Bedrooms 2
Year Built 1998
Lot Size 5,188 Sqft
Acres 5188.0
Property Sub-Type Leasehold/Leased Land
Source Chilliwack & District Real Estate Board
Property Description
Location
State BC
Rooms
Kitchen 1.0
Extra Room 1 Main level 3 ft , 5 in X 4 ft , 1 in Foyer
Extra Room 2 Main level 17 ft , 1 in X 16 ft , 6 in Living room
Extra Room 3 Main level 9 ft , 1 in X 9 ft , 8 in Eating area
Extra Room 4 Main level 9 ft , 2 in X 8 ft , 5 in Kitchen
Extra Room 5 Main level 13 ft , 1 in X 13 ft Primary Bedroom
Extra Room 6 Main level 12 ft , 7 in X 9 ft , 5 in Bedroom 2
Interior
Heating Forced air,
Cooling Central air conditioning
Exterior
Parking Features Yes
Garage Spaces 1.0
Garage Description 1
View Y/N Yes
View View
Private Pool No
Building
Story 1
Architectural Style Ranch
Others
Ownership Leasehold/Leased Land
Virtual Tour https://www.youtube.com/watch?v=sK3KgymUX10






