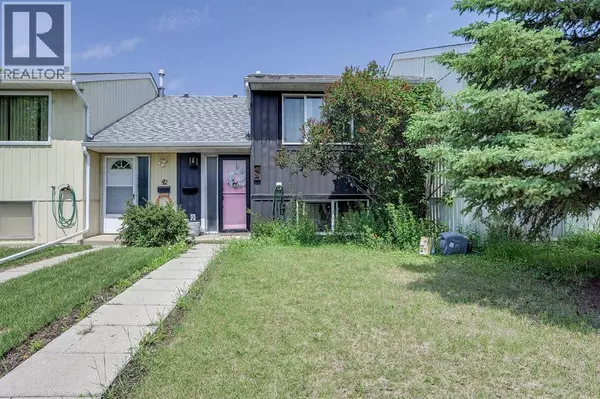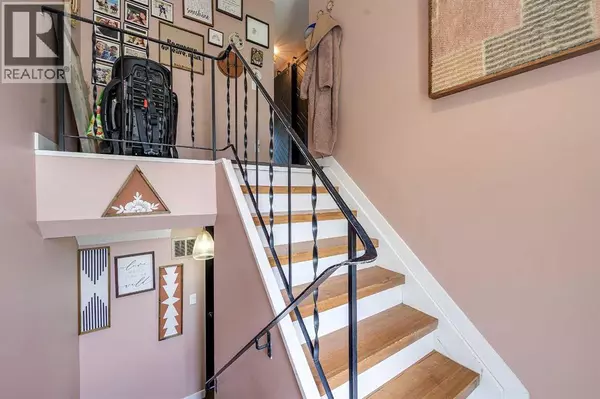44 Whiteside Crescent Red Deer, AB T4N5Z1
3 Beds
2 Baths
693 SqFt
UPDATED:
Key Details
Property Type Single Family Home
Sub Type Freehold
Listing Status Active
Purchase Type For Sale
Square Footage 693 sqft
Price per Sqft $454
Subdivision West Park
MLS® Listing ID A2233224
Style Bi-level
Bedrooms 3
Half Baths 1
Year Built 1975
Lot Size 2,060 Sqft
Acres 2060.0
Property Sub-Type Freehold
Source Central Alberta REALTORS® Association
Property Description
Location
State AB
Rooms
Kitchen 1.0
Extra Room 1 Basement 6.92 Ft x 4.92 Ft 4pc Bathroom
Extra Room 2 Basement 9.75 Ft x 12.33 Ft Bedroom
Extra Room 3 Basement 10.17 Ft x 12.33 Ft Bedroom
Extra Room 4 Basement 13.58 Ft x 11.08 Ft Primary Bedroom
Extra Room 5 Basement 6.50 Ft x 4.58 Ft Furnace
Extra Room 6 Main level 6.25 Ft x 4.50 Ft 2pc Bathroom
Interior
Heating Forced air
Cooling None
Flooring Vinyl Plank
Exterior
Parking Features No
Fence Fence
View Y/N No
Total Parking Spaces 3
Private Pool No
Building
Architectural Style Bi-level
Others
Ownership Freehold






