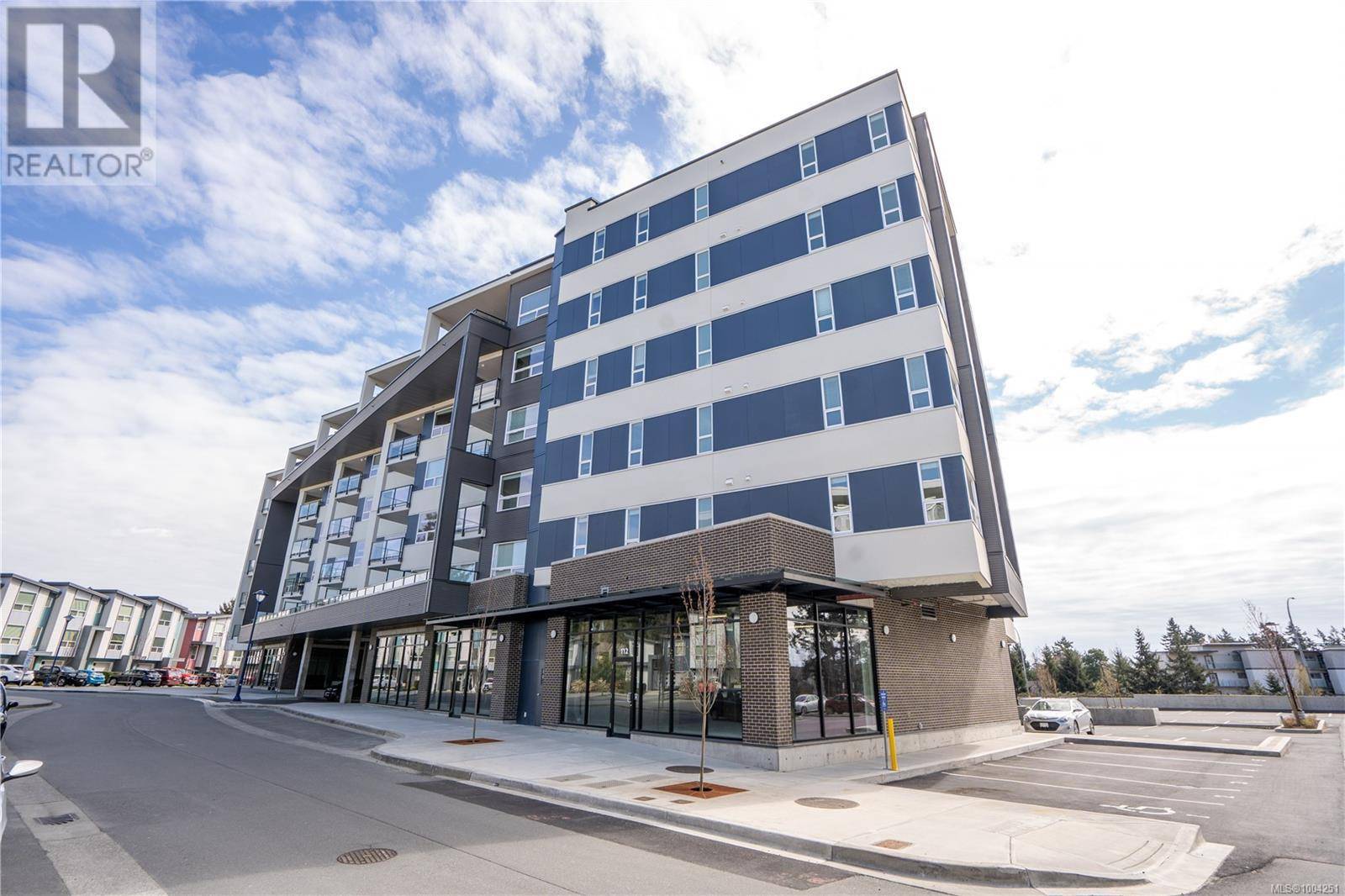947 Whirlaway CRES #205 Langford, BC V9B6W6
1 Bed
1 Bath
643 SqFt
UPDATED:
Key Details
Property Type Single Family Home, Condo
Sub Type Strata
Listing Status Active
Purchase Type For Sale
Square Footage 643 sqft
Price per Sqft $715
Subdivision Triple Crown
MLS® Listing ID 1004251
Bedrooms 1
Condo Fees $243/mo
Year Built 2023
Lot Size 643 Sqft
Acres 643.0
Property Sub-Type Strata
Source Victoria Real Estate Board
Property Description
Location
State BC
Zoning Multi-Family
Rooms
Kitchen 1.0
Extra Room 1 Main level 4-Piece Bathroom
Extra Room 2 Main level 12 ft X 10 ft Primary Bedroom
Extra Room 3 Main level 12 ft X 10 ft Living room
Extra Room 4 Main level 11 ft X 9 ft Dining room
Extra Room 5 Main level 9 ft X 9 ft Kitchen
Interior
Heating Heat Pump
Cooling Air Conditioned
Fireplaces Number 1
Exterior
Parking Features Yes
Community Features Pets Allowed, Family Oriented
View Y/N No
Total Parking Spaces 1
Private Pool No
Others
Ownership Strata
Acceptable Financing Monthly
Listing Terms Monthly






