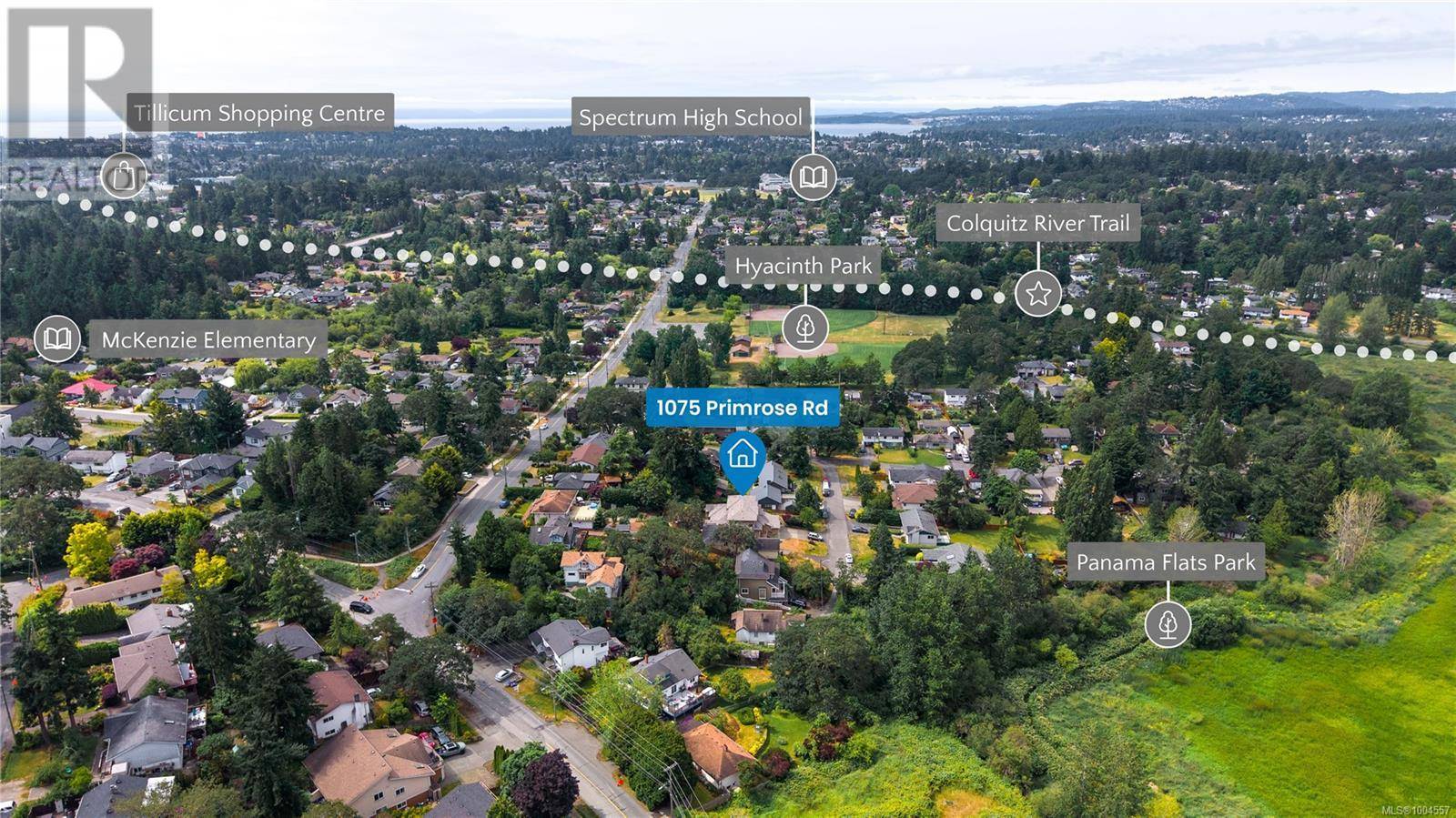1075 Primrose Rd Saanich, BC V8Z4S6
3 Beds
3 Baths
1,897 SqFt
OPEN HOUSE
Sun Jul 06, 2:00pm - 4:00pm
UPDATED:
Key Details
Property Type Single Family Home, Condo
Sub Type Strata
Listing Status Active
Purchase Type For Sale
Square Footage 1,897 sqft
Price per Sqft $521
Subdivision Marigold
MLS® Listing ID 1004557
Bedrooms 3
Year Built 2007
Lot Size 5,817 Sqft
Acres 5817.0
Property Sub-Type Strata
Source Victoria Real Estate Board
Property Description
Location
State BC
Zoning Residential
Rooms
Kitchen 1.0
Extra Room 1 Second level 10'8 x 10'3 Bedroom
Extra Room 2 Second level 13'2 x 11'3 Bedroom
Extra Room 3 Second level 4-Piece Bathroom
Extra Room 4 Second level 13'4 x 9'1 Office
Extra Room 5 Main level 3'6 x 6'5 Storage
Extra Room 6 Main level 8'2 x 5'5 Laundry room
Interior
Heating Baseboard heaters,
Cooling None
Fireplaces Number 1
Exterior
Parking Features No
Community Features Pets Allowed, Family Oriented
View Y/N No
Total Parking Spaces 2
Private Pool No
Others
Ownership Strata
Virtual Tour https://youtu.be/L5Us-3RJjA4






