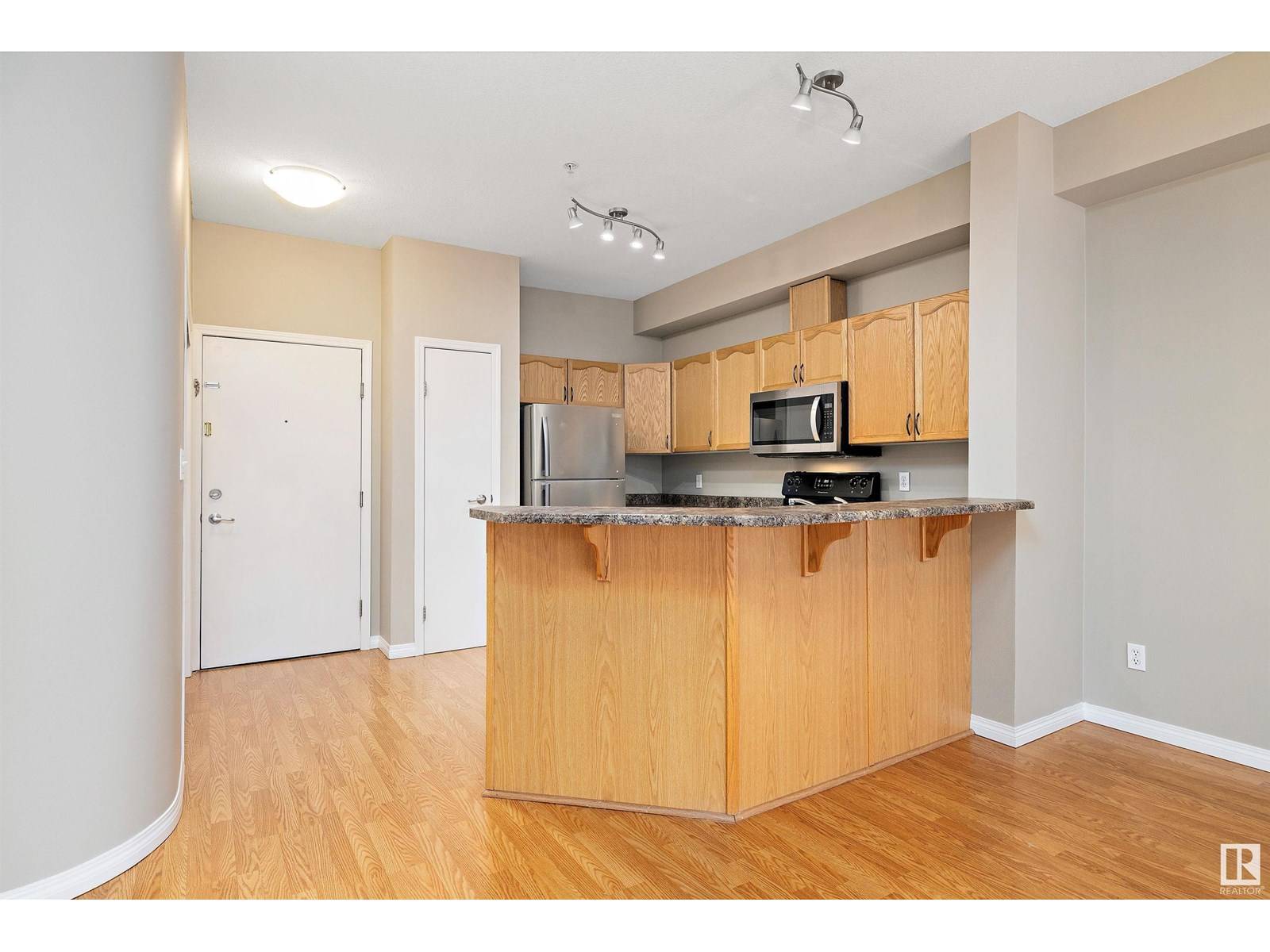#211 4304 139 AV NW Edmonton, AB T5Y0H6
2 Beds
2 Baths
1,047 SqFt
UPDATED:
Key Details
Property Type Condo
Sub Type Condominium/Strata
Listing Status Active
Purchase Type For Sale
Square Footage 1,047 sqft
Price per Sqft $138
Subdivision Clareview Town Centre
MLS® Listing ID E4444627
Bedrooms 2
Condo Fees $712/mo
Year Built 2006
Lot Size 759 Sqft
Acres 0.017440697
Property Sub-Type Condominium/Strata
Source REALTORS® Association of Edmonton
Property Description
Location
State AB
Rooms
Kitchen 1.0
Extra Room 1 Main level 4.4 m X 3.95 m Living room
Extra Room 2 Main level 2.88 m X 3.95 m Dining room
Extra Room 3 Main level 3.74 m X 2.9 m Kitchen
Extra Room 4 Main level 6.1 m X 2.72 m Primary Bedroom
Extra Room 5 Main level 3.77 m X 2.77 m Bedroom 2
Extra Room 6 Main level 2.56 m X 1.5 m Laundry room
Interior
Heating Forced air
Exterior
Parking Features Yes
Fence Fence
View Y/N No
Private Pool No
Others
Ownership Condominium/Strata






