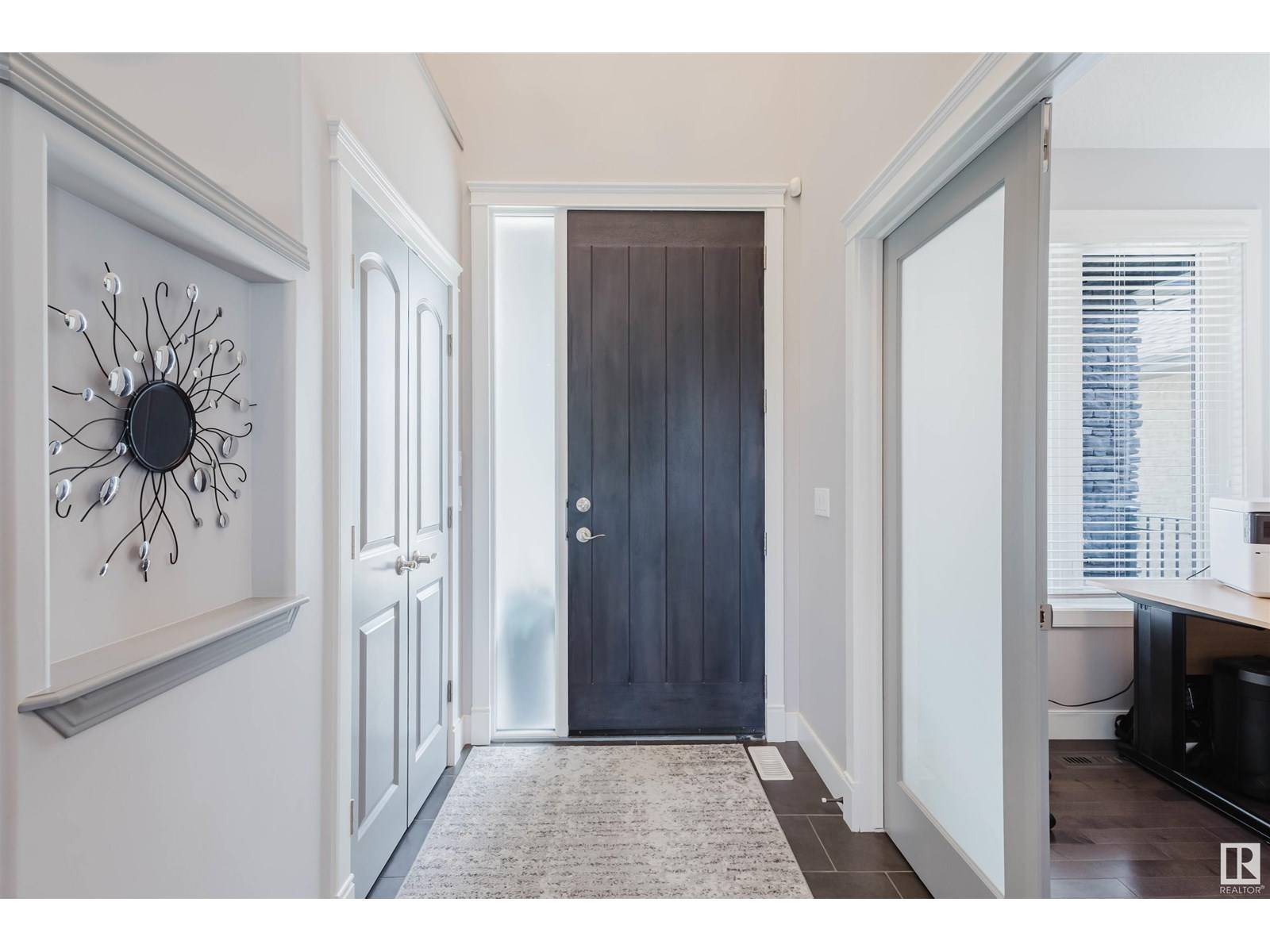8816 208 ST NW Edmonton, AB T5T6Y3
3 Beds
3 Baths
2,920 SqFt
UPDATED:
Key Details
Property Type Single Family Home
Sub Type Freehold
Listing Status Active
Purchase Type For Sale
Square Footage 2,920 sqft
Price per Sqft $342
Subdivision Suder Greens
MLS® Listing ID E4444676
Bedrooms 3
Half Baths 1
Year Built 2010
Property Sub-Type Freehold
Source REALTORS® Association of Edmonton
Property Description
Location
State AB
Rooms
Kitchen 1.0
Extra Room 1 Main level 4.78 m X 4.66 m Living room
Extra Room 2 Main level 6.4 m X 4.3 m Kitchen
Extra Room 3 Main level 2.43 m X 3.56 m Den
Extra Room 4 Main level 4.91 m X 1.49 m Breakfast
Extra Room 5 Main level Measurements not available Laundry room
Extra Room 6 Upper Level 4.3 m X 6.52 m Primary Bedroom
Interior
Heating Forced air
Cooling Central air conditioning
Fireplaces Type Unknown
Exterior
Parking Features Yes
Fence Fence
View Y/N No
Total Parking Spaces 6
Private Pool No
Building
Story 2
Others
Ownership Freehold






