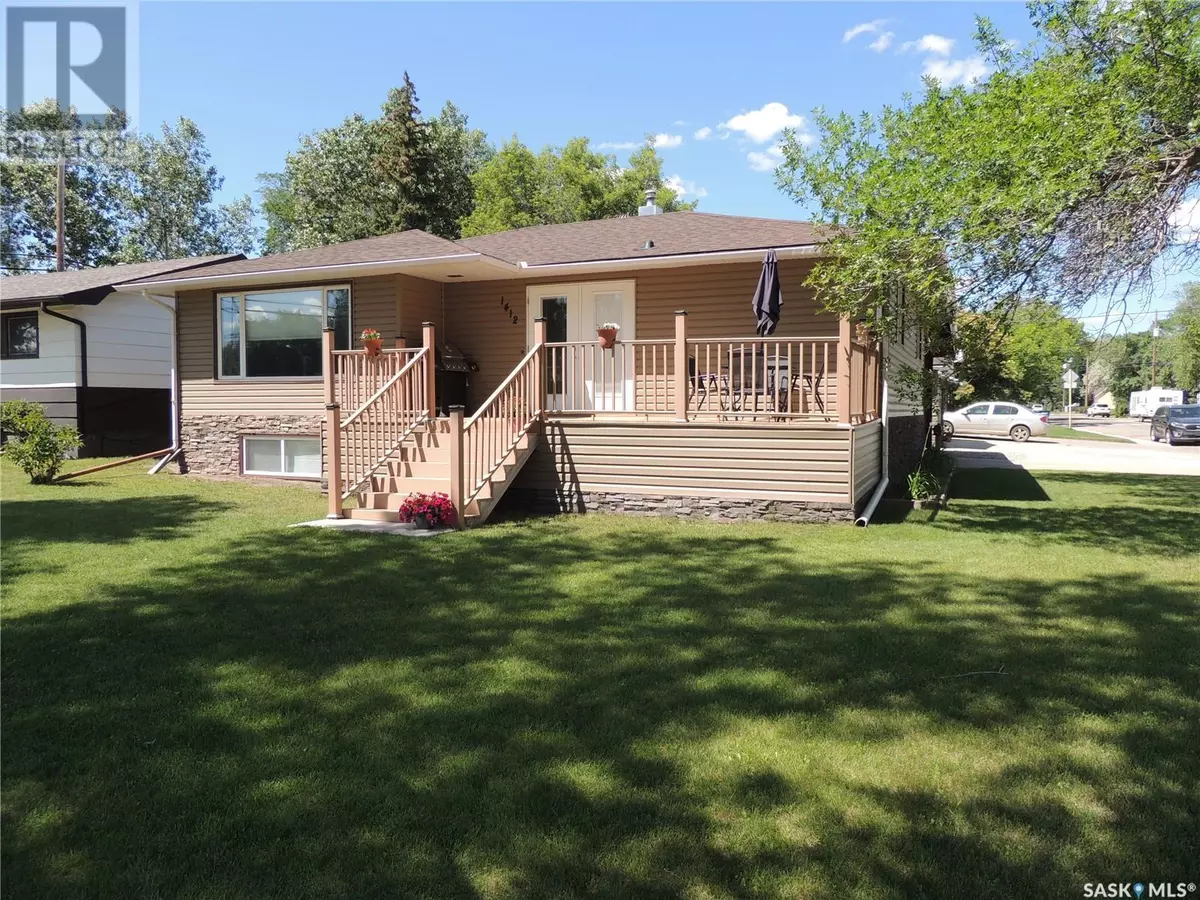1412 Nicholson ROAD Estevan, SK S4A1T7
4 Beds
2 Baths
1,184 SqFt
UPDATED:
Key Details
Property Type Single Family Home
Sub Type Freehold
Listing Status Active
Purchase Type For Sale
Square Footage 1,184 sqft
Price per Sqft $274
Subdivision Pleasantdale
MLS® Listing ID SK011124
Style Bungalow
Bedrooms 4
Year Built 1959
Lot Size 6,100 Sqft
Acres 6100.0
Property Sub-Type Freehold
Source Saskatchewan REALTORS® Association
Property Description
Location
State SK
Rooms
Kitchen 1.0
Extra Room 1 Basement 10'10 x 11'5 Den
Extra Room 2 Basement 14'2 x 9'6 Bedroom
Extra Room 3 Basement 27'10 x 10'9 Living room
Extra Room 4 Basement 6'5 x 7'6 4pc Bathroom
Extra Room 5 Basement 14'10 x 8'0 Laundry room
Extra Room 6 Main level 7'0 x 4'10 4pc Bathroom
Interior
Heating Forced air,
Cooling Central air conditioning
Exterior
Parking Features Yes
View Y/N No
Private Pool No
Building
Lot Description Lawn
Story 1
Architectural Style Bungalow
Others
Ownership Freehold






