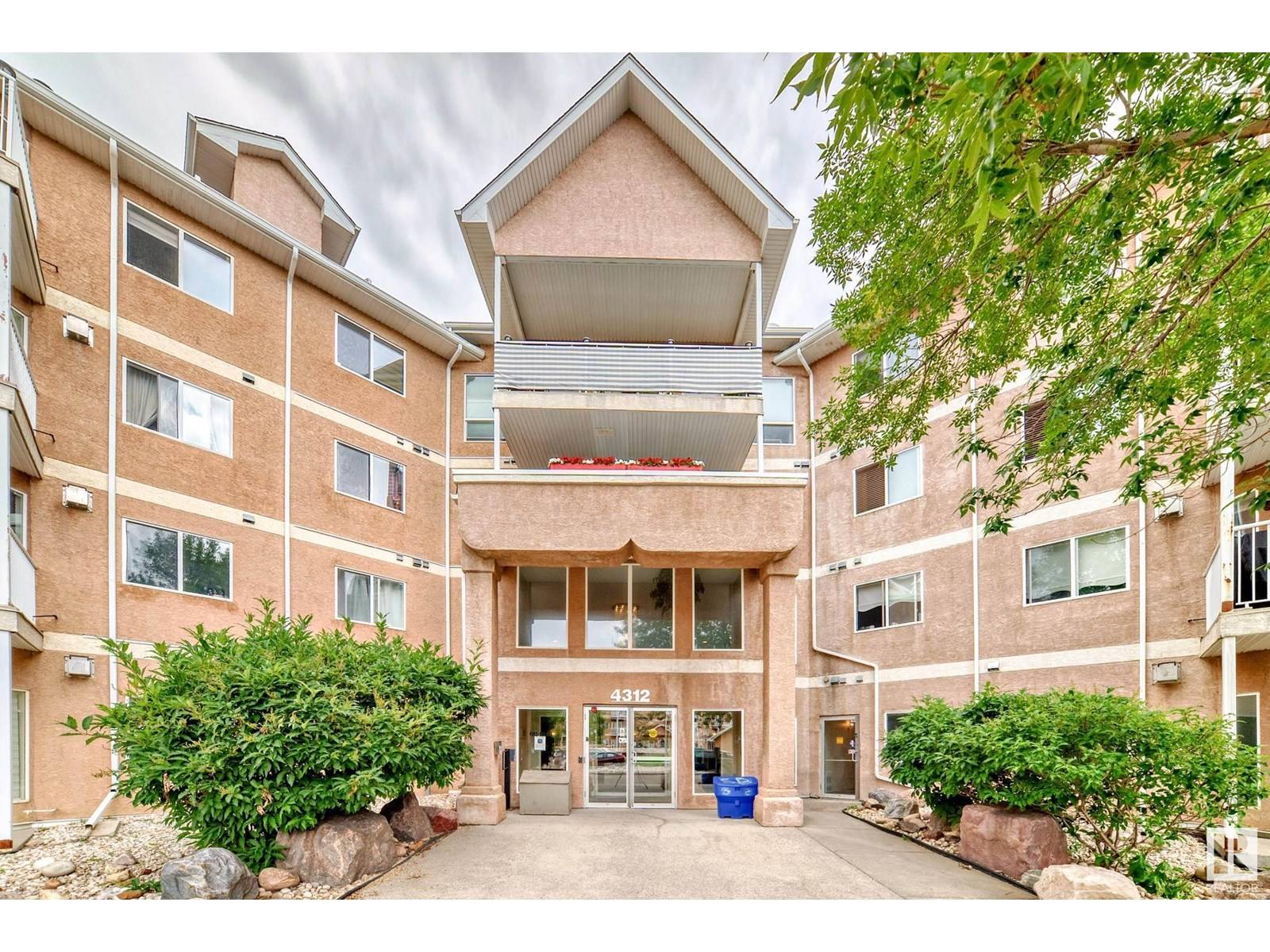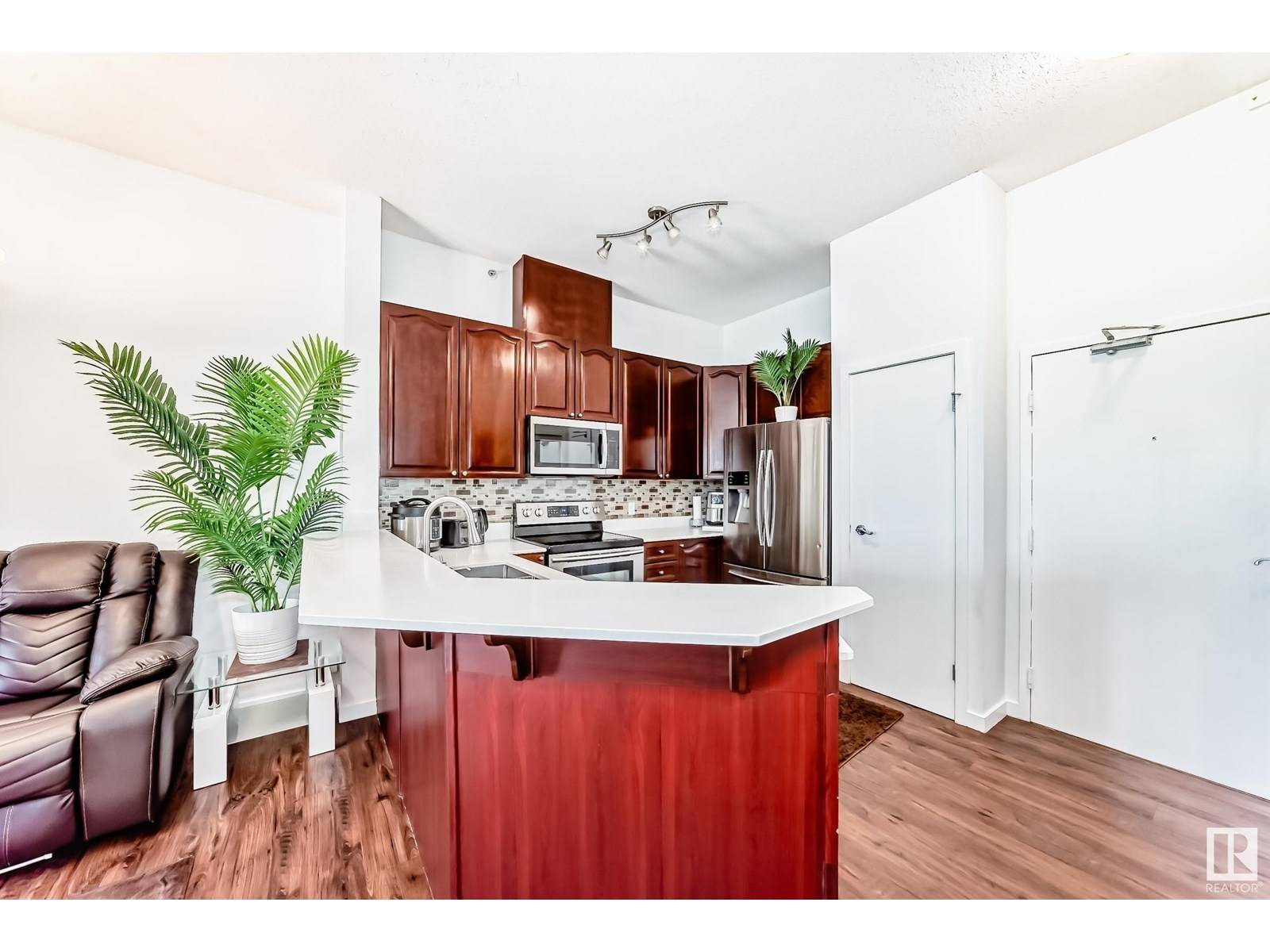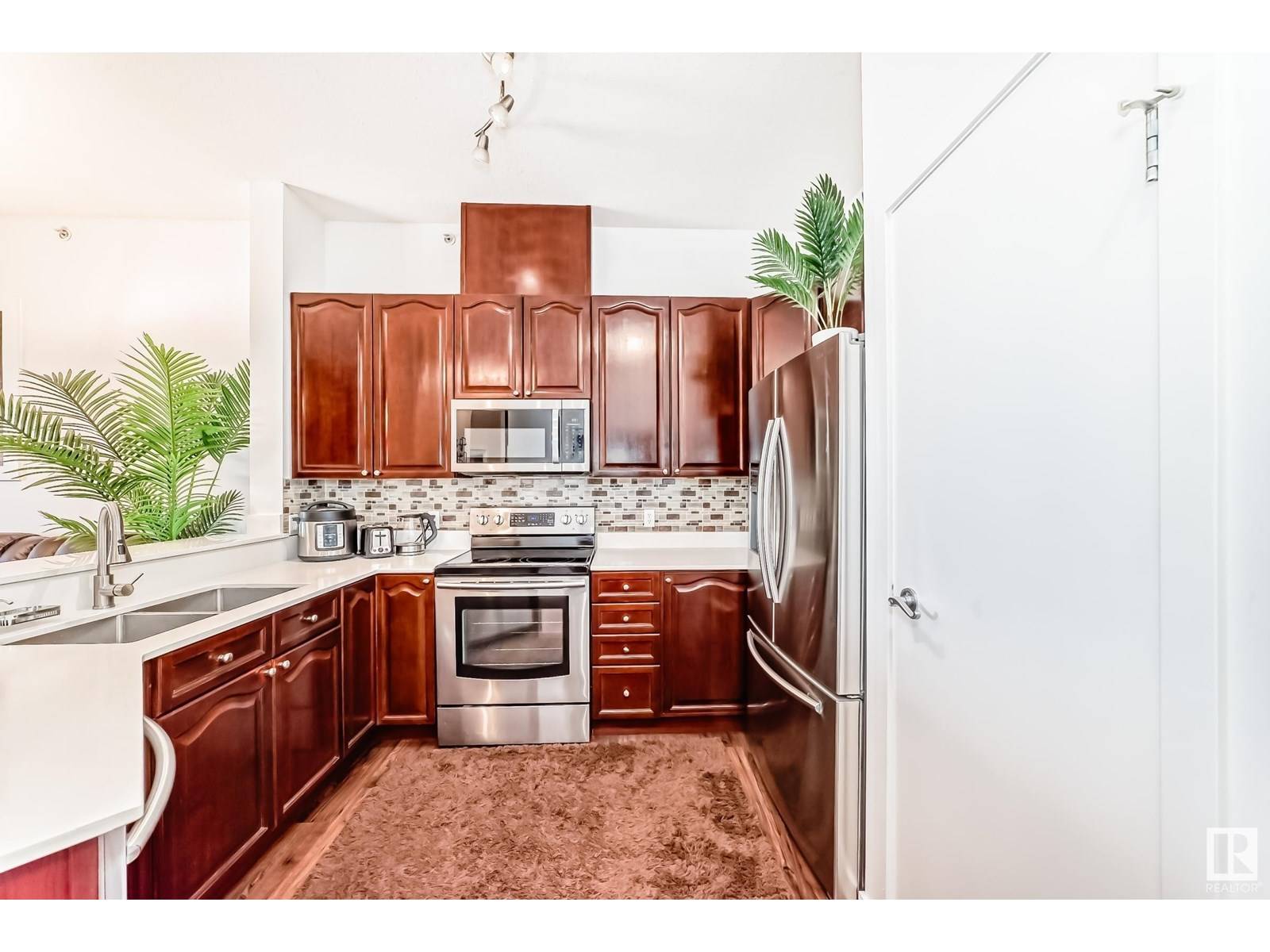#412 4312 139 AV NW Edmonton, AB T5Y3J4
2 Beds
2 Baths
1,021 SqFt
UPDATED:
Key Details
Property Type Condo
Sub Type Condominium/Strata
Listing Status Active
Purchase Type For Sale
Square Footage 1,021 sqft
Price per Sqft $185
Subdivision Clareview Town Centre
MLS® Listing ID E4445408
Bedrooms 2
Condo Fees $712/mo
Year Built 2004
Lot Size 759 Sqft
Acres 0.017440697
Property Sub-Type Condominium/Strata
Source REALTORS® Association of Edmonton
Property Description
Location
State AB
Rooms
Kitchen 1.0
Extra Room 1 Main level 4.64 m X 3.55 m Living room
Extra Room 2 Main level 3.61 m X 2.31 m Dining room
Extra Room 3 Main level 3.37 m X 3.03 m Kitchen
Extra Room 4 Main level 4.63 m X 3.41 m Primary Bedroom
Extra Room 5 Main level 3.57 m X 2.75 m Bedroom 2
Interior
Heating Forced air
Exterior
Parking Features Yes
Community Features Public Swimming Pool
View Y/N No
Total Parking Spaces 1
Private Pool No
Others
Ownership Condominium/Strata






