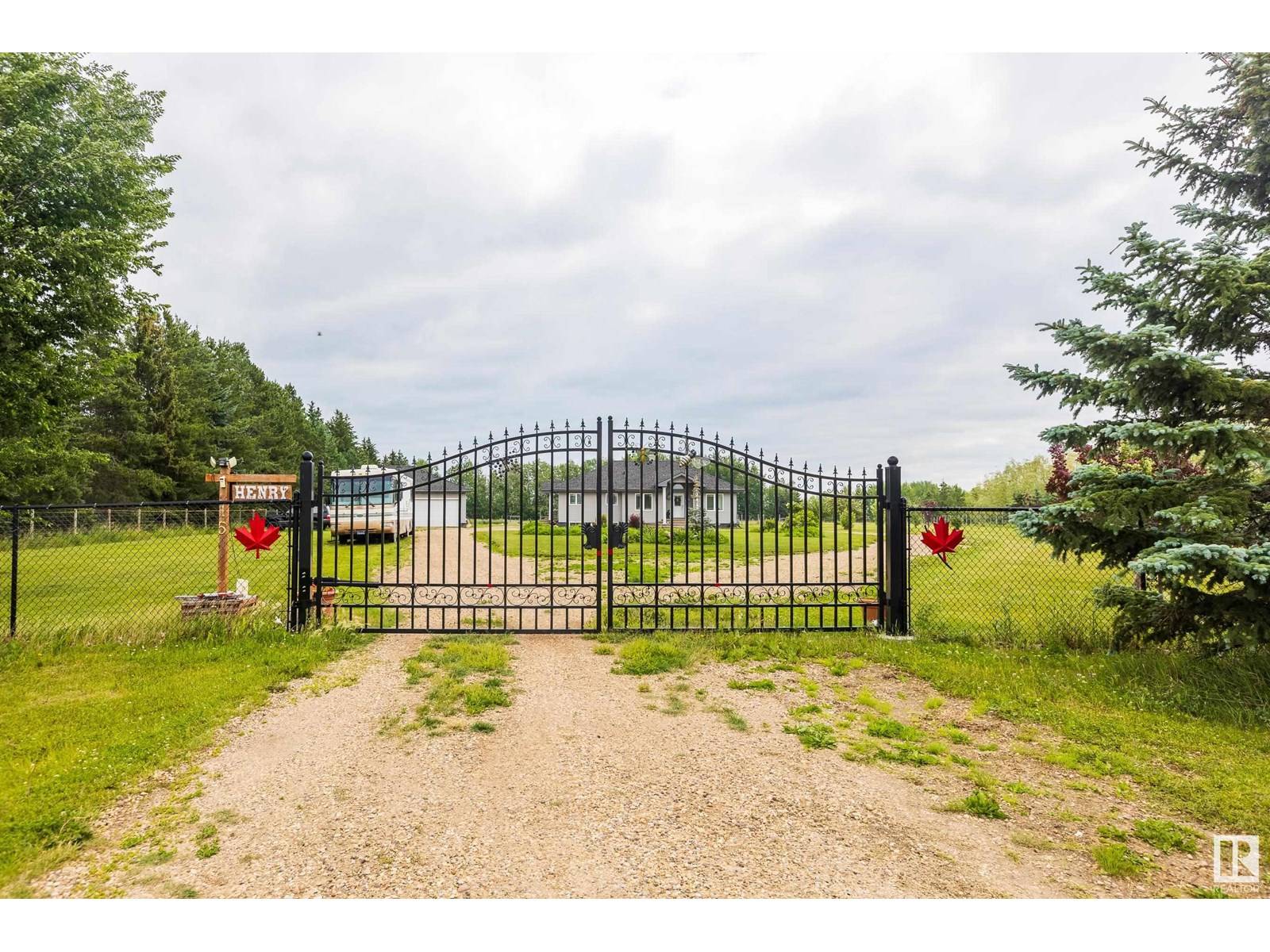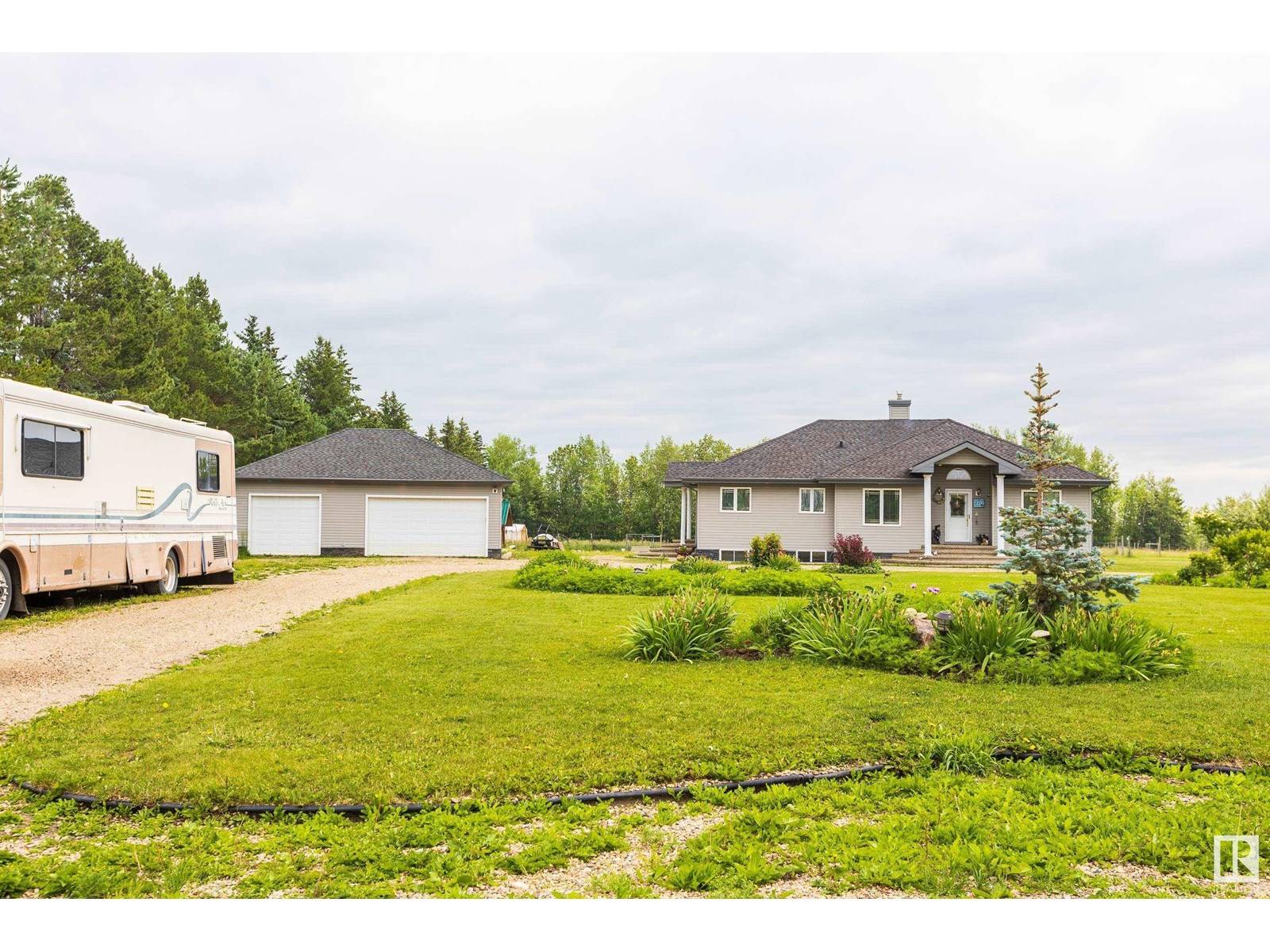#15 55121 RGE ROAD 10 Rural Sturgeon County, AB T8R0K3
5 Beds
3 Baths
1,976 SqFt
UPDATED:
Key Details
Property Type Single Family Home
Listing Status Active
Purchase Type For Sale
Square Footage 1,976 sqft
Price per Sqft $379
Subdivision Dover Estate
MLS® Listing ID E4446071
Style Bungalow
Bedrooms 5
Year Built 2002
Lot Size 4.170 Acres
Acres 4.17
Source REALTORS® Association of Edmonton
Property Description
Location
State AB
Rooms
Kitchen 1.0
Extra Room 1 Basement 3.05 m X 3.75 m Bedroom 4
Extra Room 2 Basement 12.2 m X 5.99 m Recreation room
Extra Room 3 Basement 5.06 m X 3.58 m Bedroom 5
Extra Room 4 Basement 3.17 m X 3.06 m Laundry room
Extra Room 5 Main level 4.64 m X 5.8 m Living room
Extra Room 6 Main level 2.73 m X 3.09 m Dining room
Interior
Heating Forced air
Fireplaces Type Insert
Exterior
Parking Features Yes
Fence Cross fenced, Fence
View Y/N No
Private Pool No
Building
Story 1
Architectural Style Bungalow
Others
Virtual Tour https://my.matterport.com/models/WzA7wLBqRfx






