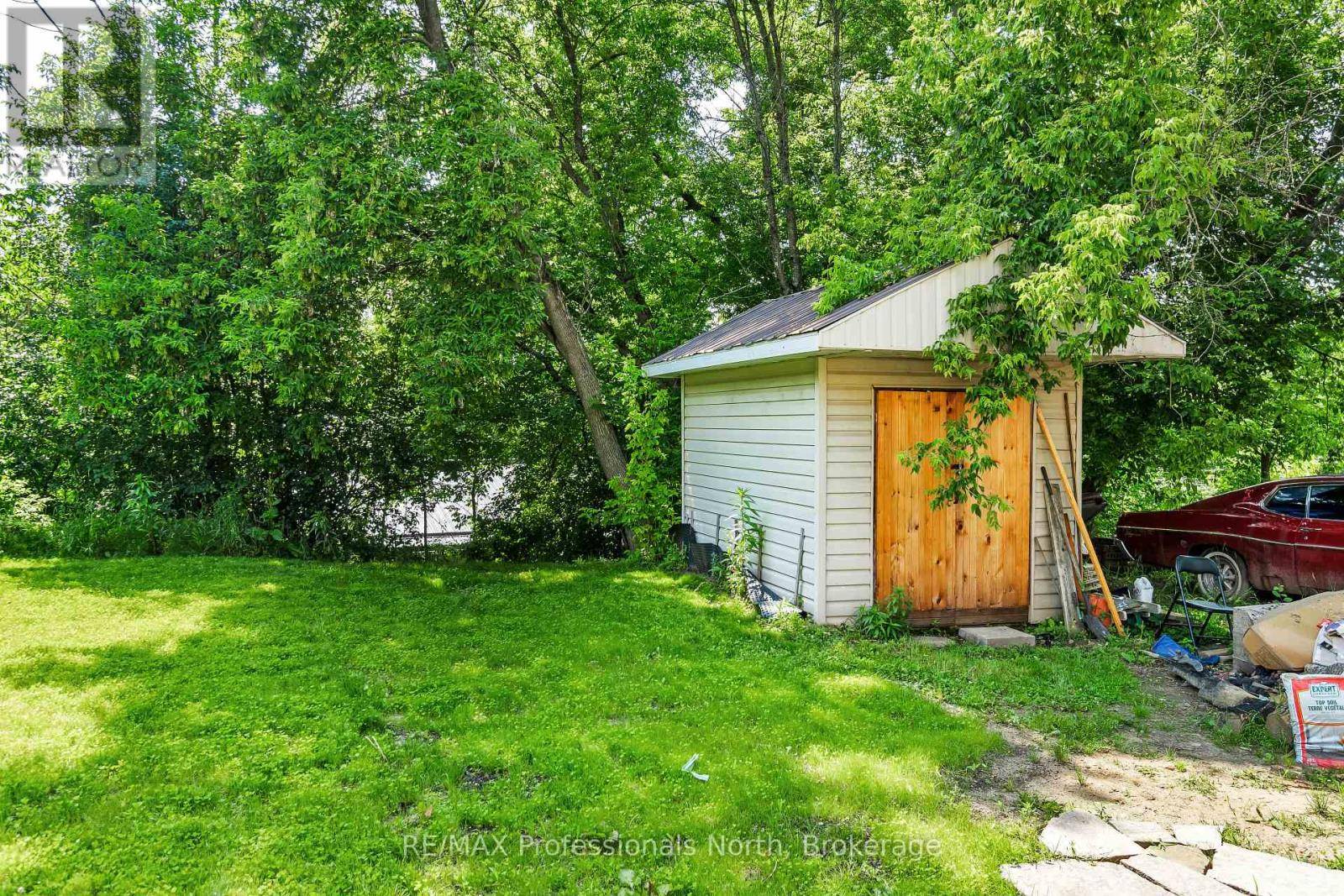19 HENRY STREET Huntsville (chaffey), ON P1H1V5
4 Beds
2 Baths
2,000 SqFt
UPDATED:
Key Details
Property Type Single Family Home
Sub Type Freehold
Listing Status Active
Purchase Type For Sale
Square Footage 2,000 sqft
Price per Sqft $249
Subdivision Chaffey
MLS® Listing ID X12264958
Bedrooms 4
Property Sub-Type Freehold
Source OnePoint Association of REALTORS®
Property Description
Location
State ON
Rooms
Kitchen 2.0
Extra Room 1 Main level 4.72 m X 2.16 m Bathroom
Extra Room 2 Main level 3.33 m X 1.93 m Bathroom
Extra Room 3 Main level 3.35 m X 3.73 m Bedroom
Extra Room 4 Main level 3.33 m X 2.84 m Dining room
Extra Room 5 Main level 3.33 m X 3.07 m Kitchen
Extra Room 6 Main level 4.62 m X 5.18 m Living room
Interior
Heating Forced air
Cooling Wall unit
Exterior
Parking Features No
View Y/N No
Total Parking Spaces 4
Private Pool No
Building
Story 2
Sewer Sanitary sewer
Others
Ownership Freehold






