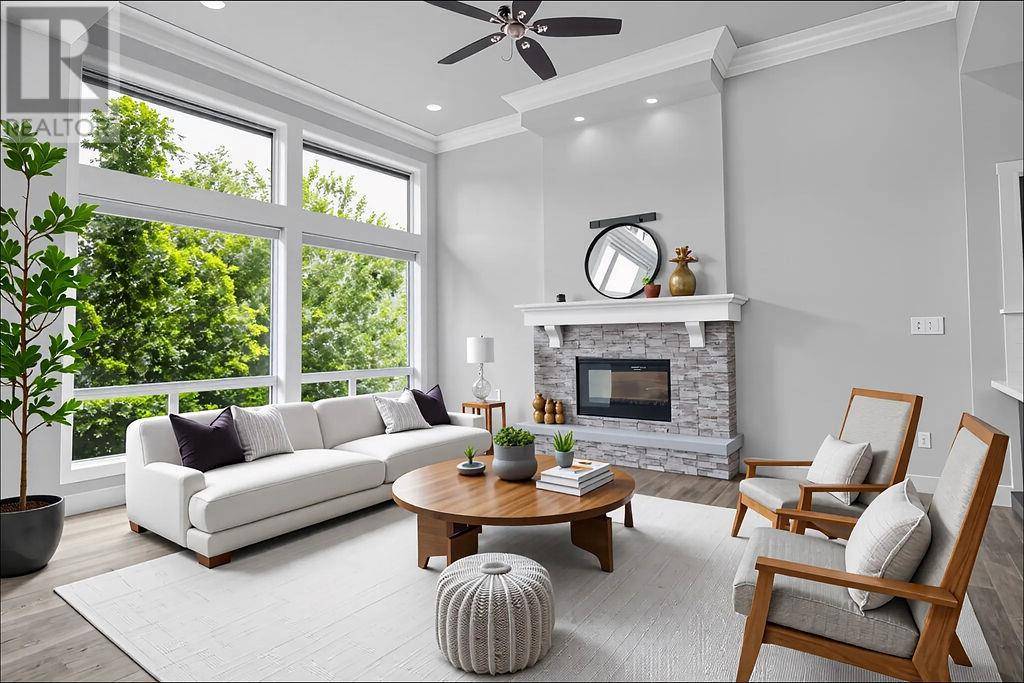3988 McKechnie Drive Armstrong, BC V0E1B4
4 Beds
3 Baths
2,652 SqFt
UPDATED:
Key Details
Property Type Single Family Home
Sub Type Freehold
Listing Status Active
Purchase Type For Sale
Square Footage 2,652 sqft
Price per Sqft $286
Subdivision Armstrong/ Spall.
MLS® Listing ID 10355094
Style Ranch
Bedrooms 4
Year Built 2020
Lot Size 3,484 Sqft
Acres 0.08
Property Sub-Type Freehold
Source Association of Interior REALTORS®
Property Description
Location
State BC
Zoning Unknown
Rooms
Kitchen 1.0
Extra Room 1 Basement 10'9'' x 19'9'' Utility room
Extra Room 2 Basement 5'9'' x 8'1'' Den
Extra Room 3 Basement 8'4'' x 8'1'' 4pc Bathroom
Extra Room 4 Basement 17'6'' x 11'7'' Bedroom
Extra Room 5 Basement 14'0'' x 12'0'' Bedroom
Extra Room 6 Basement 20'1'' x 19'9'' Recreation room
Interior
Heating Forced air, See remarks
Cooling Central air conditioning
Flooring Carpeted, Vinyl
Fireplaces Type Insert
Exterior
Parking Features Yes
Garage Spaces 2.0
Garage Description 2
Fence Fence
Community Features Family Oriented
View Y/N No
Roof Type Unknown
Total Parking Spaces 6
Private Pool No
Building
Lot Description Landscaped, Underground sprinkler
Story 2
Sewer Municipal sewage system
Architectural Style Ranch
Others
Ownership Freehold
Virtual Tour https://youriguide.com/3988_mckechnie_dr_armstrong_bc/






