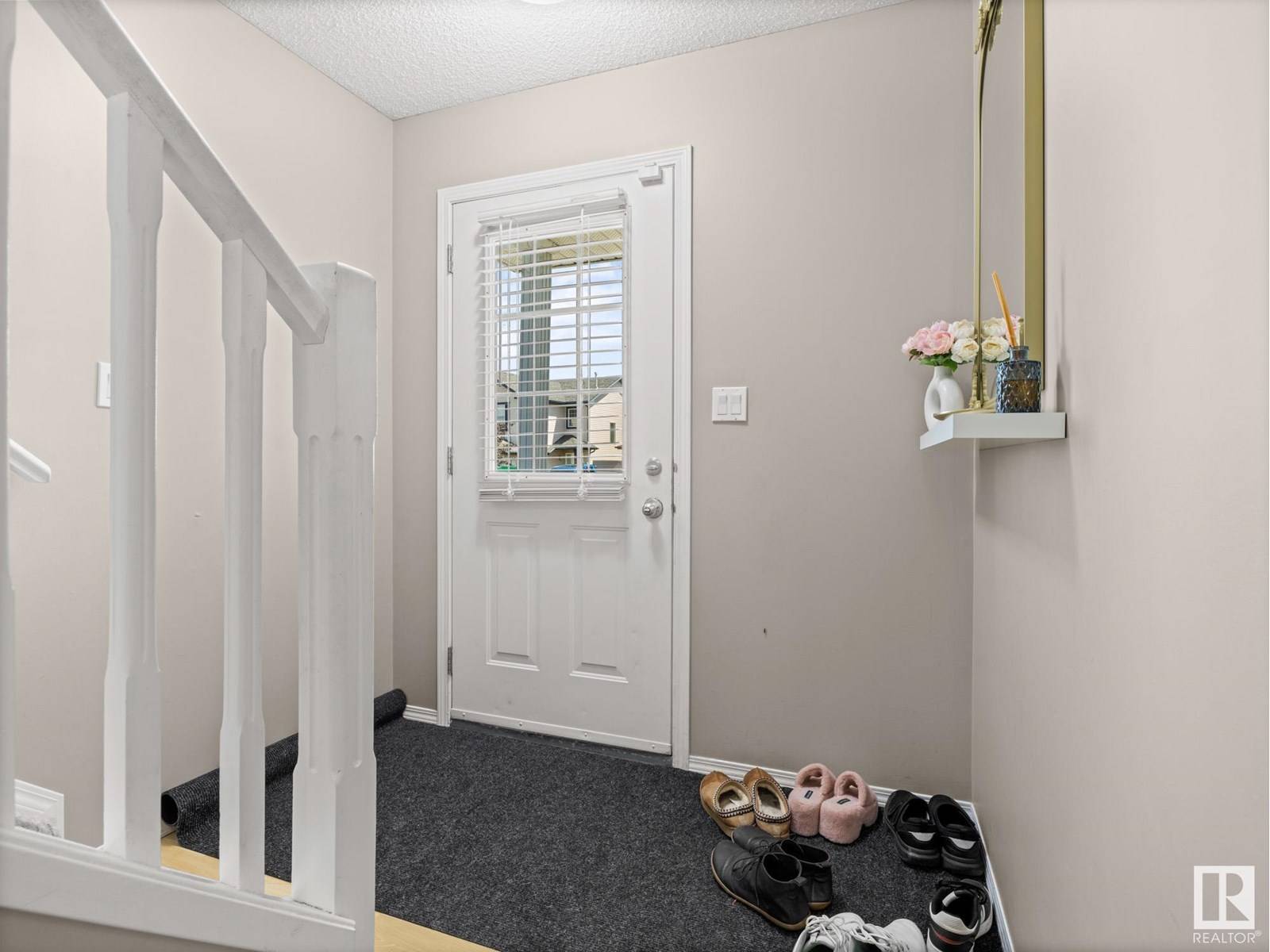3718 138A AV NW Edmonton, AB T5Y3G5
3 Beds
2 Baths
1,211 SqFt
UPDATED:
Key Details
Property Type Single Family Home
Sub Type Freehold
Listing Status Active
Purchase Type For Sale
Square Footage 1,211 sqft
Price per Sqft $293
Subdivision Clareview Town Centre
MLS® Listing ID E4446653
Bedrooms 3
Half Baths 1
Year Built 2004
Lot Size 2,906 Sqft
Acres 0.066725865
Property Sub-Type Freehold
Source REALTORS® Association of Edmonton
Property Description
Location
State AB
Rooms
Kitchen 1.0
Extra Room 1 Basement 4.91 m X 4.55 m Family room
Extra Room 2 Basement 3.02 m X 2.27 m Utility room
Extra Room 3 Main level 5.19 m X 3.23 m Living room
Extra Room 4 Main level 2.41 m X 2.55 m Dining room
Extra Room 5 Main level 2.78 m X 2.43 m Kitchen
Extra Room 6 Upper Level 3.32 m X 4.22 m Primary Bedroom
Interior
Heating Forced air
Exterior
Parking Features Yes
Fence Fence
Community Features Public Swimming Pool
View Y/N No
Private Pool No
Building
Story 2
Others
Ownership Freehold
Virtual Tour https://youriguide.com/3718_138a_ave_nw_edmonton_ab/






