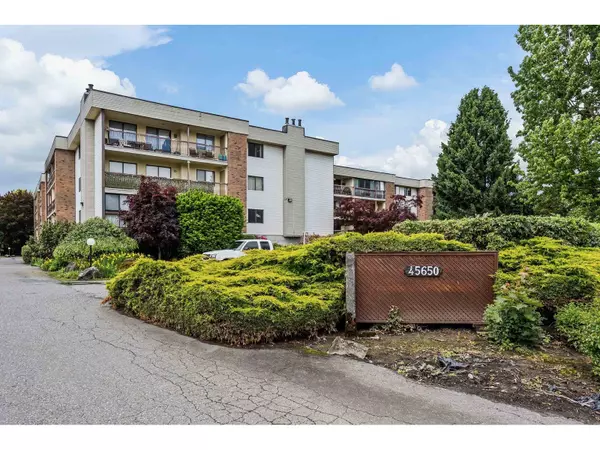45650 MCINTOSH DR #1312 Chilliwack, BC V2P6Y5
2 Beds
1 Bath
1,088 SqFt
UPDATED:
Key Details
Property Type Single Family Home
Sub Type Strata
Listing Status Active
Purchase Type For Sale
Square Footage 1,088 sqft
Price per Sqft $275
MLS® Listing ID R3024845
Bedrooms 2
Year Built 1977
Property Sub-Type Strata
Source Chilliwack & District Real Estate Board
Property Description
Location
State BC
Rooms
Kitchen 1.0
Extra Room 1 Main level 8 ft , 1 in X 8 ft Kitchen
Extra Room 2 Main level 9 ft , 2 in X 8 ft , 4 in Dining room
Extra Room 3 Main level 12 ft , 5 in X 18 ft , 6 in Living room
Extra Room 4 Main level 10 ft , 1 in X 13 ft , 1 in Bedroom 2
Extra Room 5 Main level 10 ft , 3 in X 18 ft Primary Bedroom
Extra Room 6 Main level 3 ft , 9 in X 4 ft , 9 in Foyer
Interior
Heating Baseboard heaters,
Exterior
Parking Features Yes
View Y/N Yes
View Mountain view
Private Pool No
Building
Story 3
Others
Ownership Strata






