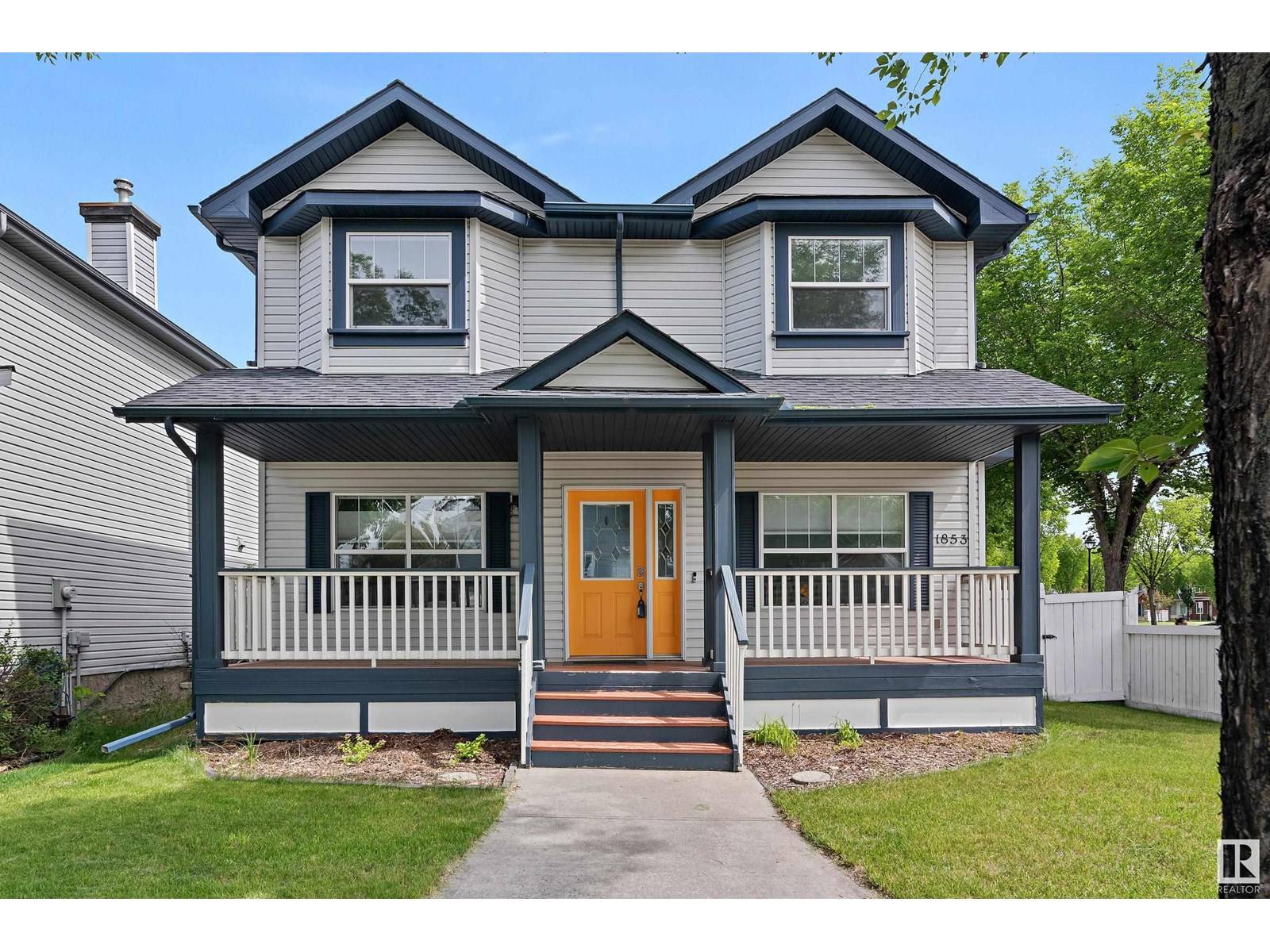1853 TOMLINSON WY NW Edmonton, AB T5R2W5
3 Beds
4 Baths
1,757 SqFt
UPDATED:
Key Details
Property Type Single Family Home
Sub Type Freehold
Listing Status Active
Purchase Type For Sale
Square Footage 1,757 sqft
Price per Sqft $338
Subdivision Terwillegar Towne
MLS® Listing ID E4446981
Bedrooms 3
Half Baths 1
Year Built 2001
Lot Size 5,318 Sqft
Acres 0.122089826
Property Sub-Type Freehold
Source REALTORS® Association of Edmonton
Property Description
Location
State AB
Rooms
Kitchen 1.0
Extra Room 1 Basement 5.42 m X 3.82 m Family room
Extra Room 2 Basement 4.99 m X 2.97 m Recreation room
Extra Room 3 Basement 2.85 m X 2.85 m Laundry room
Extra Room 4 Basement 2.65 m X 1.88 m Utility room
Extra Room 5 Main level 3.95 m X 3.5 m Living room
Extra Room 6 Main level 3.03 m X 2.91 m Dining room
Interior
Heating Forced air
Cooling Central air conditioning
Fireplaces Type Unknown
Exterior
Parking Features Yes
Fence Fence
Community Features Public Swimming Pool
View Y/N No
Total Parking Spaces 5
Private Pool No
Building
Story 2
Others
Ownership Freehold
Virtual Tour https://player.vimeo.com/video/1100398866?badge=0&autopause=0&player_id=0&app_id=58479






