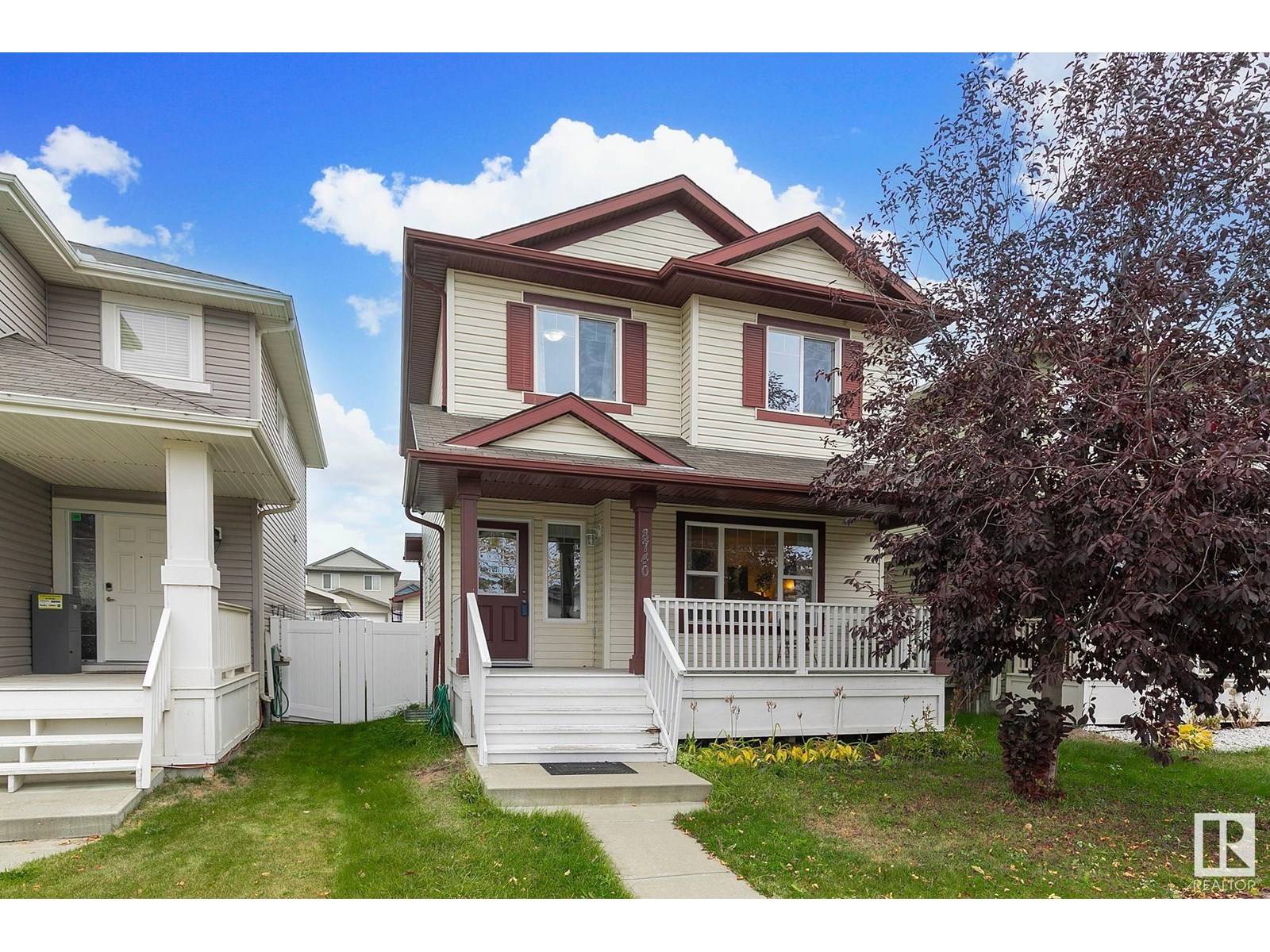8740 180 AV NW Edmonton, AB T5X0E3
4 Beds
4 Baths
1,458 SqFt
UPDATED:
Key Details
Property Type Single Family Home
Sub Type Freehold
Listing Status Active
Purchase Type For Sale
Square Footage 1,458 sqft
Price per Sqft $325
Subdivision Klarvatten
MLS® Listing ID E4447022
Bedrooms 4
Half Baths 1
Year Built 2010
Lot Size 3,533 Sqft
Acres 0.08112717
Property Sub-Type Freehold
Source REALTORS® Association of Edmonton
Property Description
Location
State AB
Rooms
Kitchen 1.0
Extra Room 1 Basement 2.93 m X 6.08 m Family room
Extra Room 2 Basement 3.22 m X 3.64 m Bedroom 4
Extra Room 3 Basement 3.01 m X 2.23 m Second Kitchen
Extra Room 4 Main level 6.27 m X 3.71 m Living room
Extra Room 5 Main level 3.3 m X 2.48 m Dining room
Extra Room 6 Main level 4.42 m X 3.54 m Kitchen
Interior
Heating Forced air
Exterior
Parking Features Yes
Fence Fence
View Y/N No
Private Pool No
Building
Story 2
Others
Ownership Freehold
Virtual Tour https://my.matterport.com/show/?m=9tUpbHewUhB&mls=1






