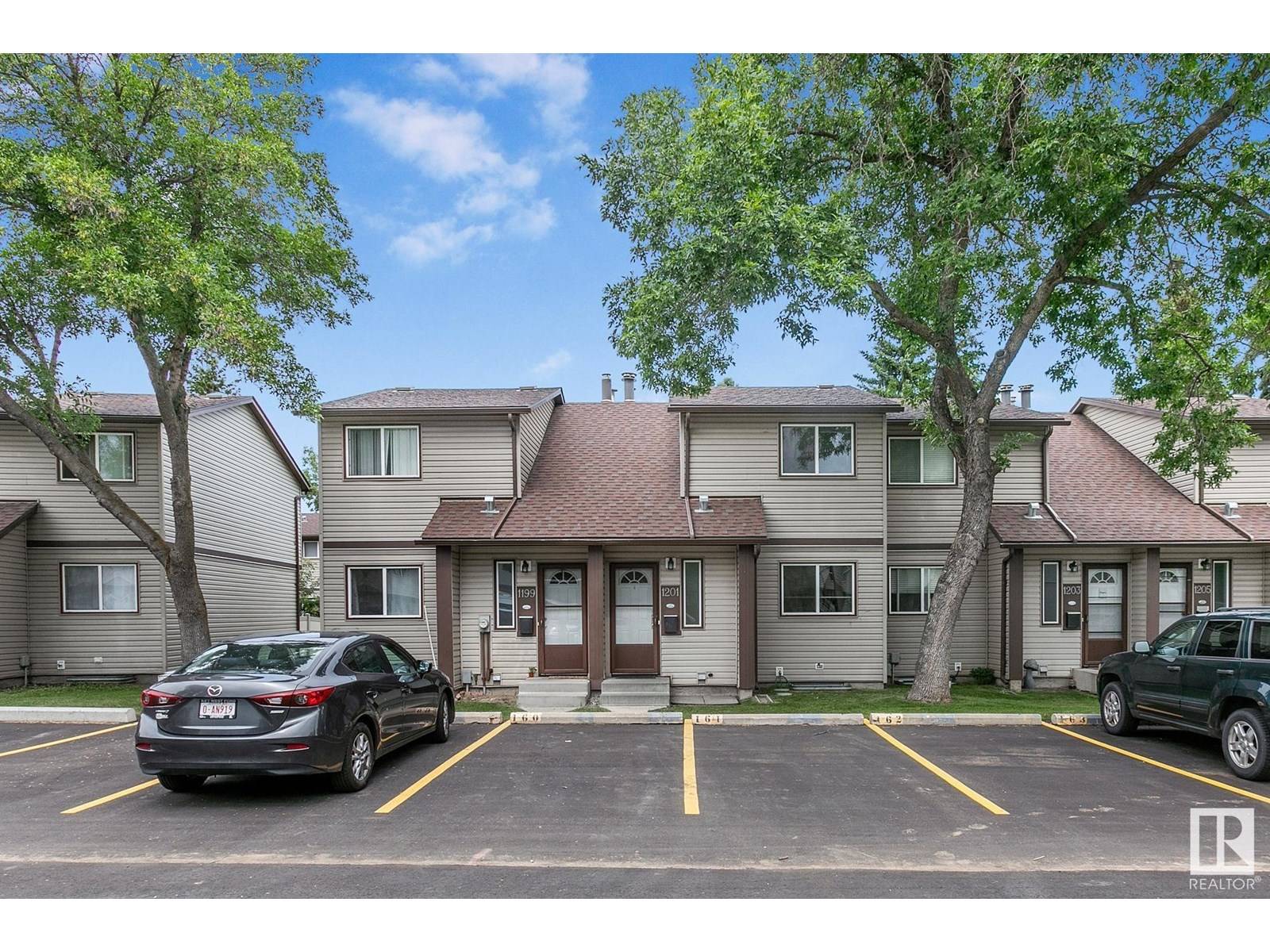1201 HOOKE RD NW Edmonton, AB T5A4A5
3 Beds
2 Baths
1,006 SqFt
UPDATED:
Key Details
Property Type Townhouse
Sub Type Townhouse
Listing Status Active
Purchase Type For Sale
Square Footage 1,006 sqft
Price per Sqft $203
Subdivision Overlanders
MLS® Listing ID E4447119
Bedrooms 3
Half Baths 1
Condo Fees $309/mo
Year Built 1976
Lot Size 2,595 Sqft
Acres 0.059589464
Property Sub-Type Townhouse
Source REALTORS® Association of Edmonton
Property Description
Location
State AB
Rooms
Kitchen 1.0
Extra Room 1 Basement 13'5\" x 16' Family room
Extra Room 2 Basement Measurements not available Laundry room
Extra Room 3 Basement 10'3\" x 16'8\" Storage
Extra Room 4 Main level 11'1\" x 17'3\" Living room
Extra Room 5 Main level 8'9\" x 8'1\" Dining room
Extra Room 6 Main level 10'6\" x 7'11\" Kitchen
Interior
Heating Forced air
Fireplaces Type Unknown
Exterior
Parking Features No
Fence Fence
View Y/N No
Total Parking Spaces 1
Private Pool No
Building
Story 2
Others
Ownership Condominium/Strata
Virtual Tour https://my.matterport.com/show/?m=EkPeAQnJVJr






