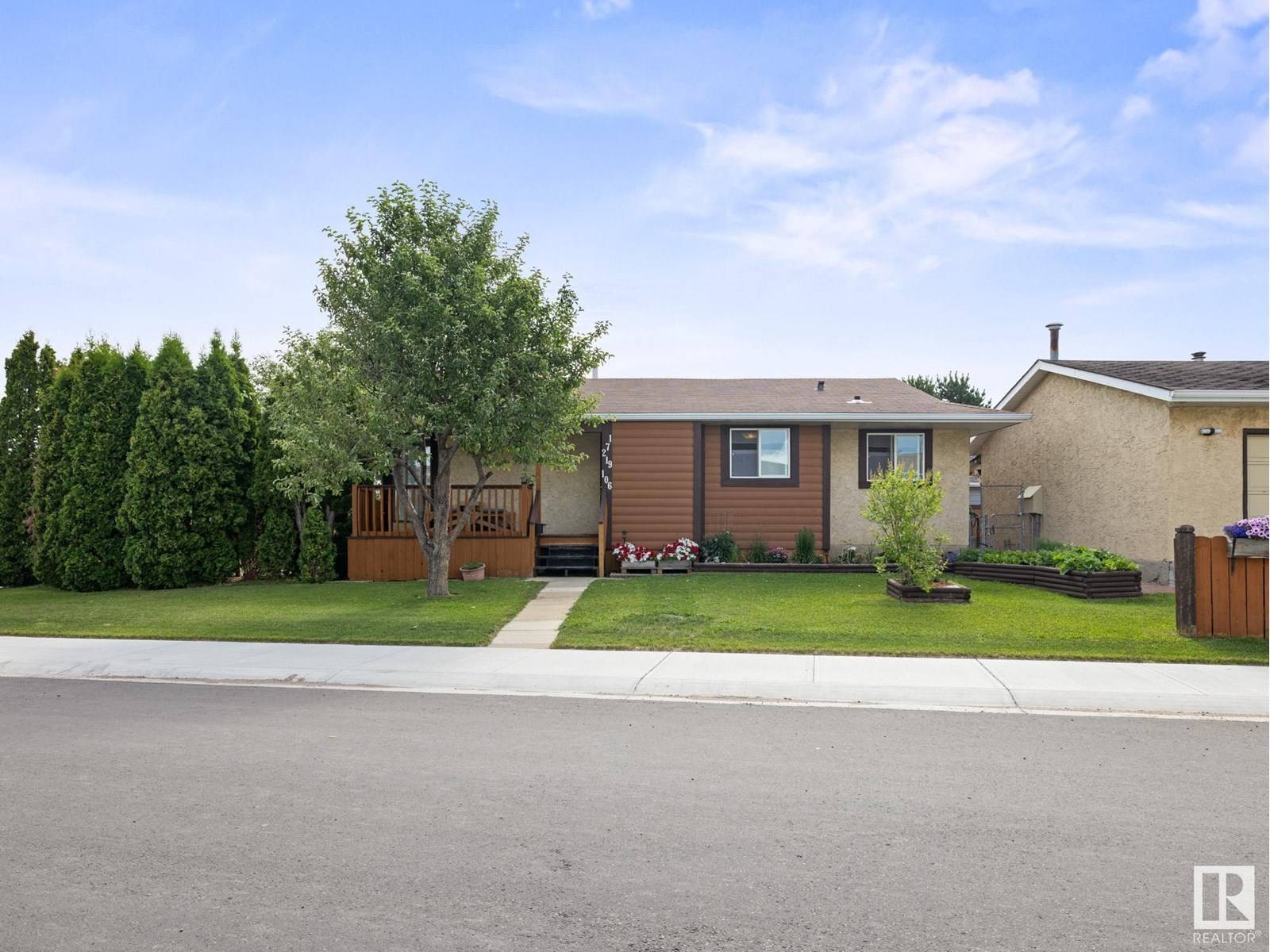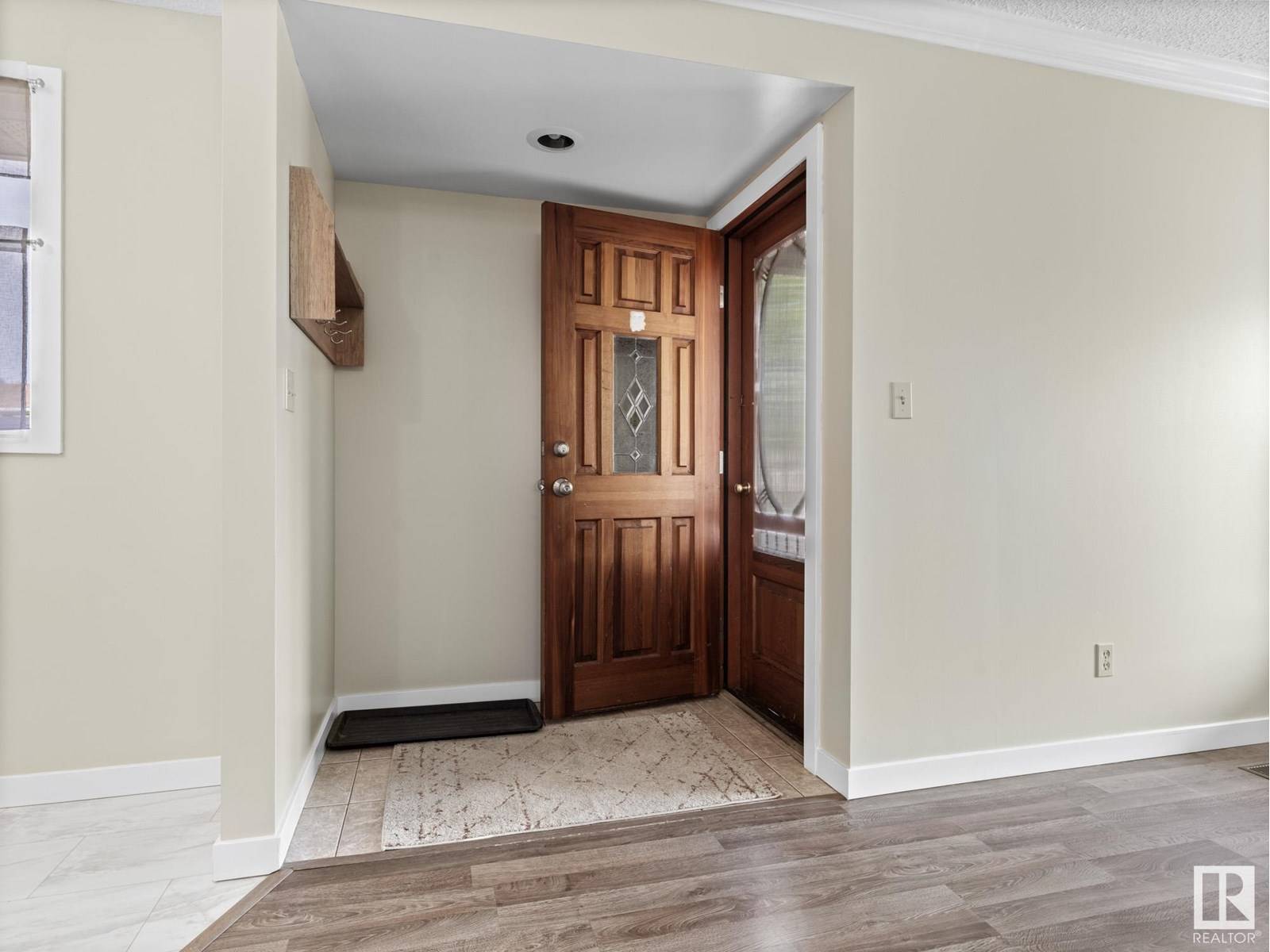17219 106 ST NW Edmonton, AB T6X3G9
4 Beds
2 Baths
1,007 SqFt
UPDATED:
Key Details
Property Type Single Family Home
Sub Type Freehold
Listing Status Active
Purchase Type For Sale
Square Footage 1,007 sqft
Price per Sqft $416
Subdivision Baturyn
MLS® Listing ID E4447172
Style Bungalow
Bedrooms 4
Year Built 1977
Property Sub-Type Freehold
Source REALTORS® Association of Edmonton
Property Description
Location
State AB
Rooms
Kitchen 1.0
Extra Room 1 Basement 3.33 m X 5.49 m Bedroom 4
Extra Room 2 Main level 3.5 m X 7.39 m Living room
Extra Room 3 Main level 3.03 m X 5.6 m Kitchen
Extra Room 4 Main level 3.51 m X 4.1 m Primary Bedroom
Extra Room 5 Main level 2.5 m X 2.81 m Bedroom 2
Extra Room 6 Main level 3.51 m X 3.07 m Bedroom 3
Interior
Heating Forced air
Exterior
Parking Features Yes
Fence Fence
View Y/N No
Total Parking Spaces 4
Private Pool No
Building
Story 1
Architectural Style Bungalow
Others
Ownership Freehold
Virtual Tour https://youriguide.com/17219_106_st_edmonton_ab/






