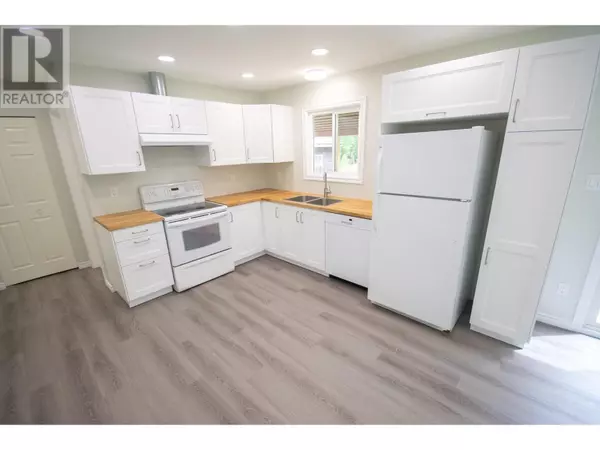2056 W SALES ROAD Quesnel, BC V2J6K3
3 Beds
2 Baths
1,252 SqFt
UPDATED:
Key Details
Property Type Single Family Home
Sub Type Freehold
Listing Status Active
Purchase Type For Sale
Square Footage 1,252 sqft
Price per Sqft $325
MLS® Listing ID R3025956
Style Ranch
Bedrooms 3
Year Built 1968
Lot Size 1.260 Acres
Acres 1.26
Property Sub-Type Freehold
Source BC Northern Real Estate Board
Property Description
Location
State BC
Rooms
Kitchen 1.0
Extra Room 1 Main level 6 ft , 1 in X 11 ft , 7 in Foyer
Extra Room 2 Main level 24 ft , 8 in X 11 ft , 7 in Kitchen
Extra Room 3 Main level 24 ft X 13 ft , 5 in Living room
Extra Room 4 Main level 11 ft , 7 in X 11 ft , 7 in Primary Bedroom
Extra Room 5 Main level 11 ft , 8 in X 9 ft , 9 in Bedroom 2
Extra Room 6 Main level 11 ft , 8 in X 9 ft , 9 in Bedroom 3
Interior
Heating Forced air, ,
Exterior
Parking Features Yes
View Y/N No
Roof Type Conventional
Private Pool No
Building
Story 1
Architectural Style Ranch
Others
Ownership Freehold






