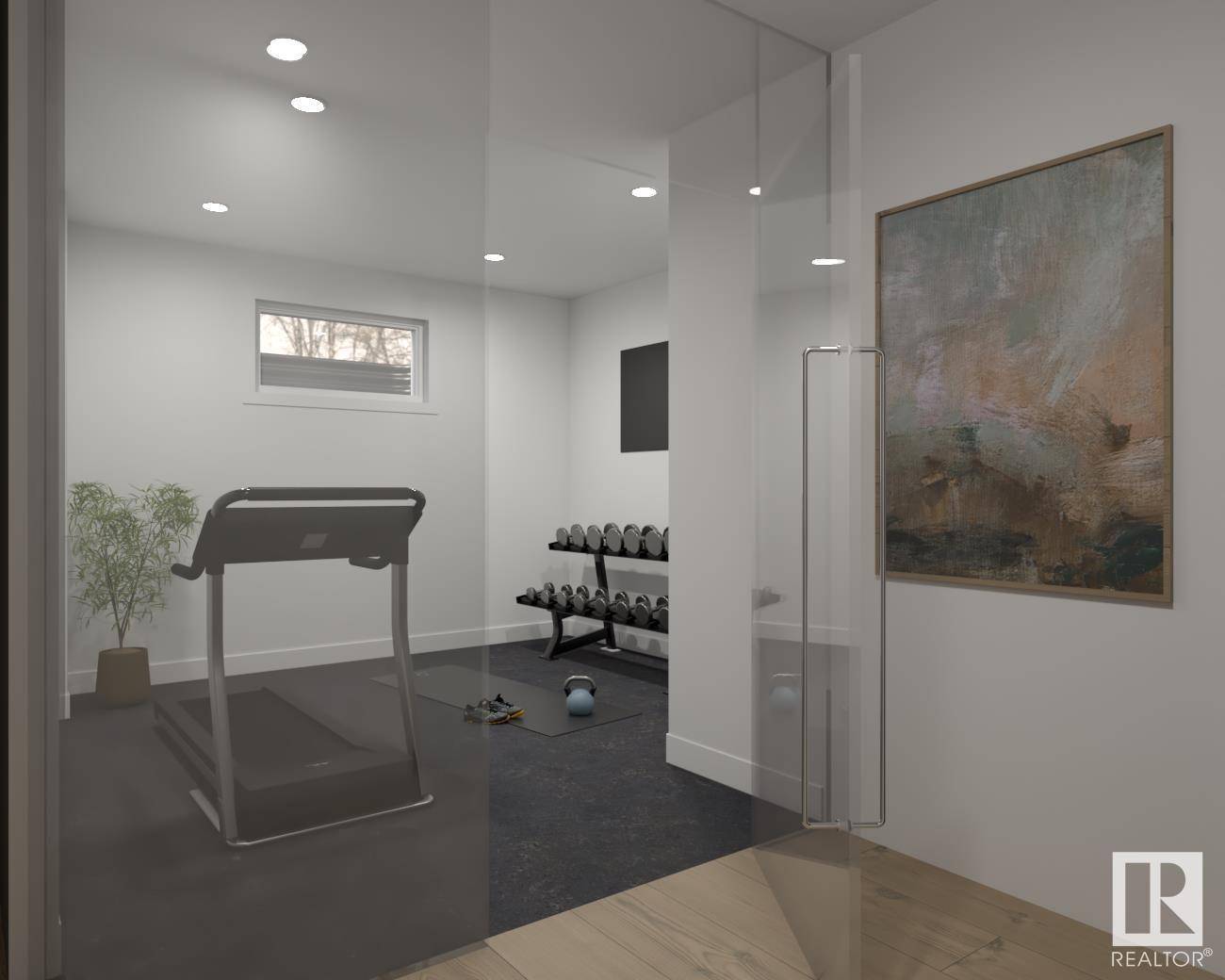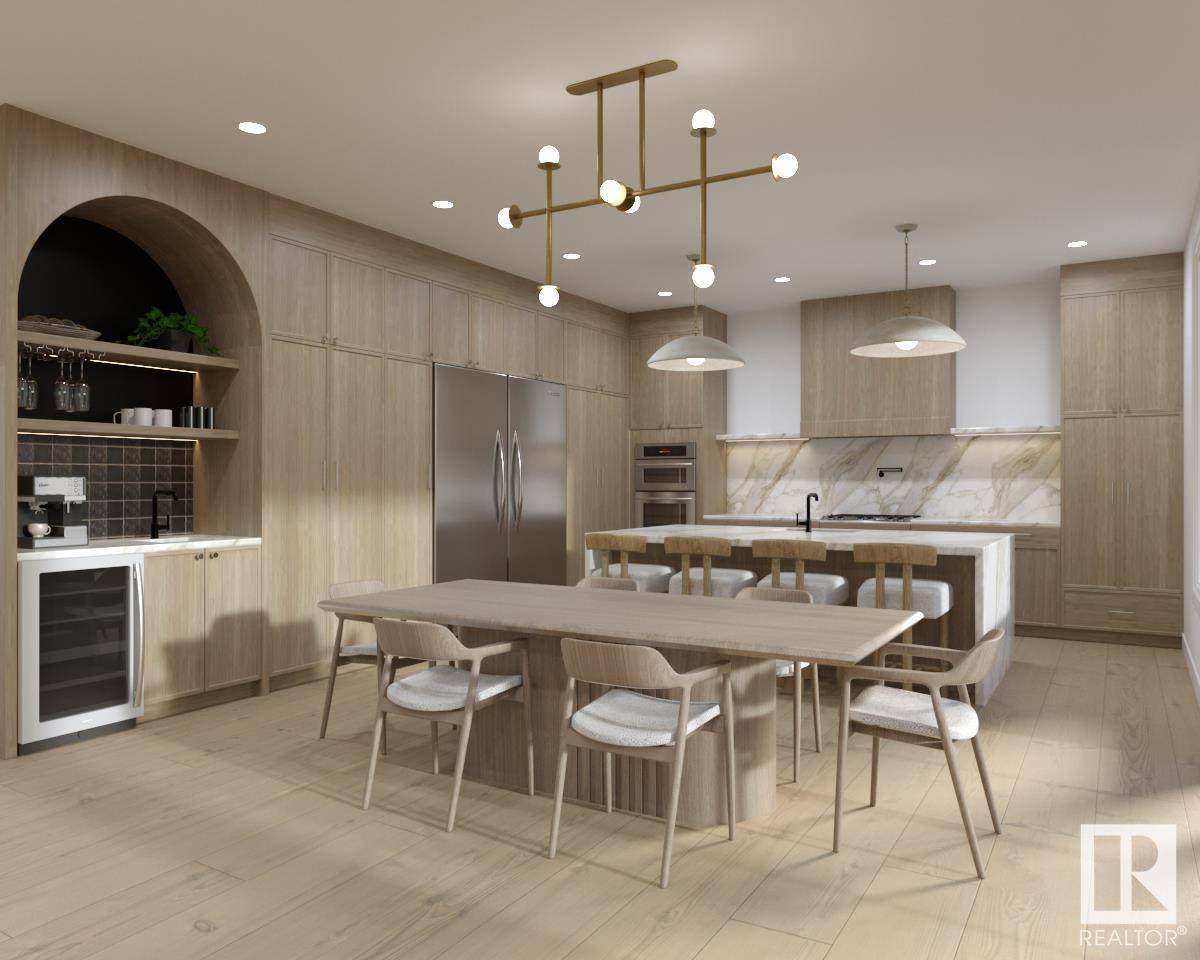5605 CAUTLEY COVE CV SW Edmonton, AB T6W4P7
4 Beds
4 Baths
3,486 SqFt
UPDATED:
Key Details
Property Type Single Family Home
Sub Type Freehold
Listing Status Active
Purchase Type For Sale
Square Footage 3,486 sqft
Price per Sqft $544
Subdivision Chappelle Area
MLS® Listing ID E4447570
Bedrooms 4
Half Baths 1
Year Built 2025
Lot Size 6,168 Sqft
Acres 0.14159879
Property Sub-Type Freehold
Source REALTORS® Association of Edmonton
Property Description
Location
State AB
Rooms
Kitchen 1.0
Extra Room 1 Lower level 10 m X 11 m Bedroom 4
Extra Room 2 Lower level 17.3 m X 15.5 m Media
Extra Room 3 Main level 18 m X 16 m Living room
Extra Room 4 Main level 18 m X 9 m Dining room
Extra Room 5 Main level 18 m X 12 m Kitchen
Extra Room 6 Main level 13 m X 11.6 m Den
Interior
Heating Forced air
Fireplaces Type Insert
Exterior
Parking Features Yes
Fence Fence
Community Features Lake Privileges
View Y/N No
Private Pool No
Building
Story 2
Others
Ownership Freehold






