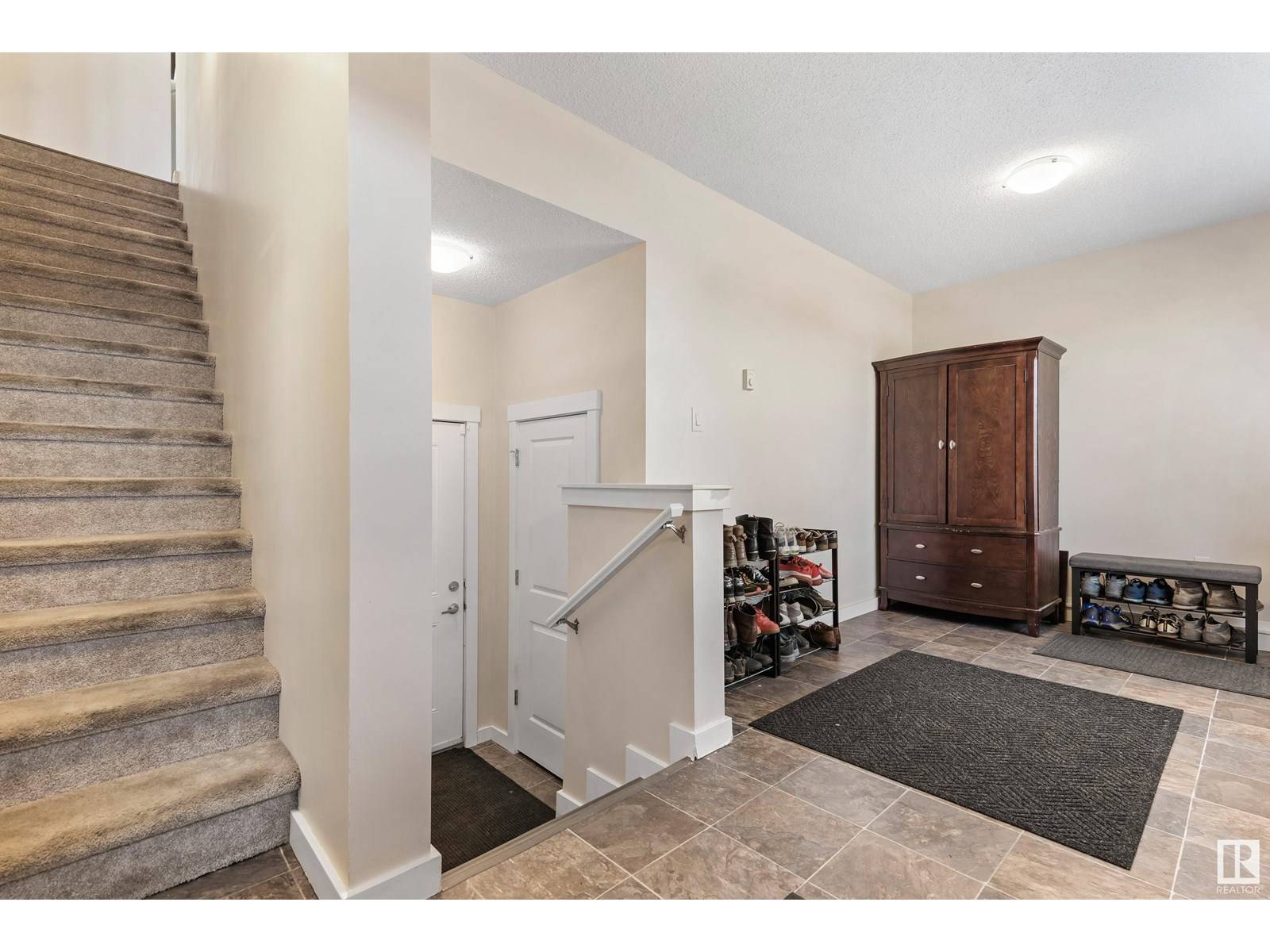#43 903 CRYSTALLINA NERA WY NW Edmonton, AB T5Z0N6
3 Beds
3 Baths
1,550 SqFt
UPDATED:
Key Details
Property Type Townhouse
Sub Type Townhouse
Listing Status Active
Purchase Type For Sale
Square Footage 1,550 sqft
Price per Sqft $245
Subdivision Crystallina Nera West
MLS® Listing ID E4447704
Bedrooms 3
Half Baths 1
Condo Fees $236/mo
Year Built 2015
Property Sub-Type Townhouse
Source REALTORS® Association of Edmonton
Property Description
Location
State AB
Rooms
Kitchen 1.0
Extra Room 1 Main level 4.24 m X 3.35 m Living room
Extra Room 2 Main level 3.15 m X 2.73 m Dining room
Extra Room 3 Main level 3.32 m X 2.84 m Kitchen
Extra Room 4 Upper Level 3.77 m X 3.48 m Primary Bedroom
Extra Room 5 Upper Level 2.69 m X 2.69 m Bedroom 2
Extra Room 6 Upper Level 3.96 m X 2.71 m Bedroom 3
Interior
Heating Forced air
Cooling Central air conditioning
Fireplaces Type Unknown
Exterior
Parking Features Yes
Fence Fence
View Y/N No
Total Parking Spaces 2
Private Pool No
Building
Story 3
Others
Ownership Condominium/Strata






