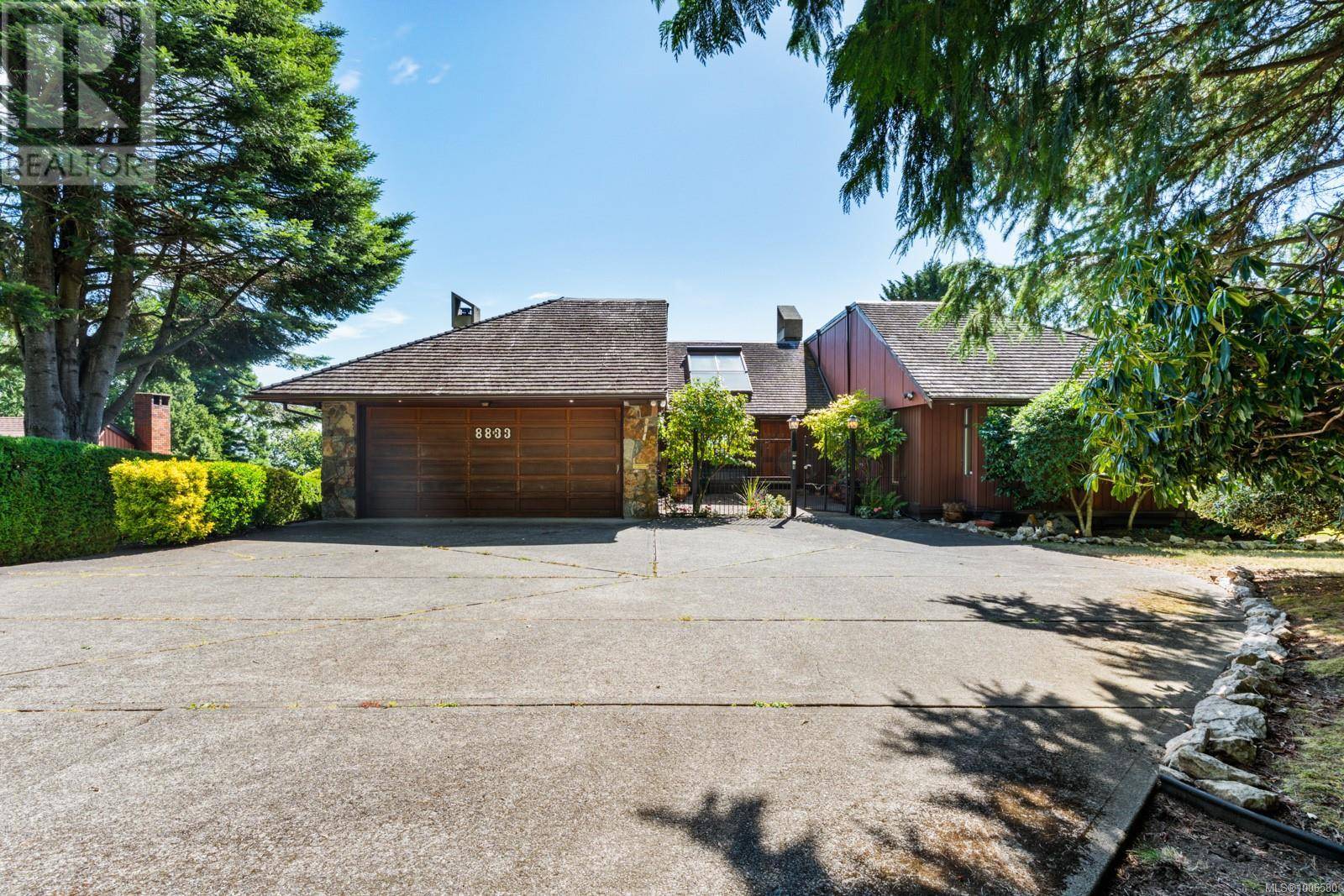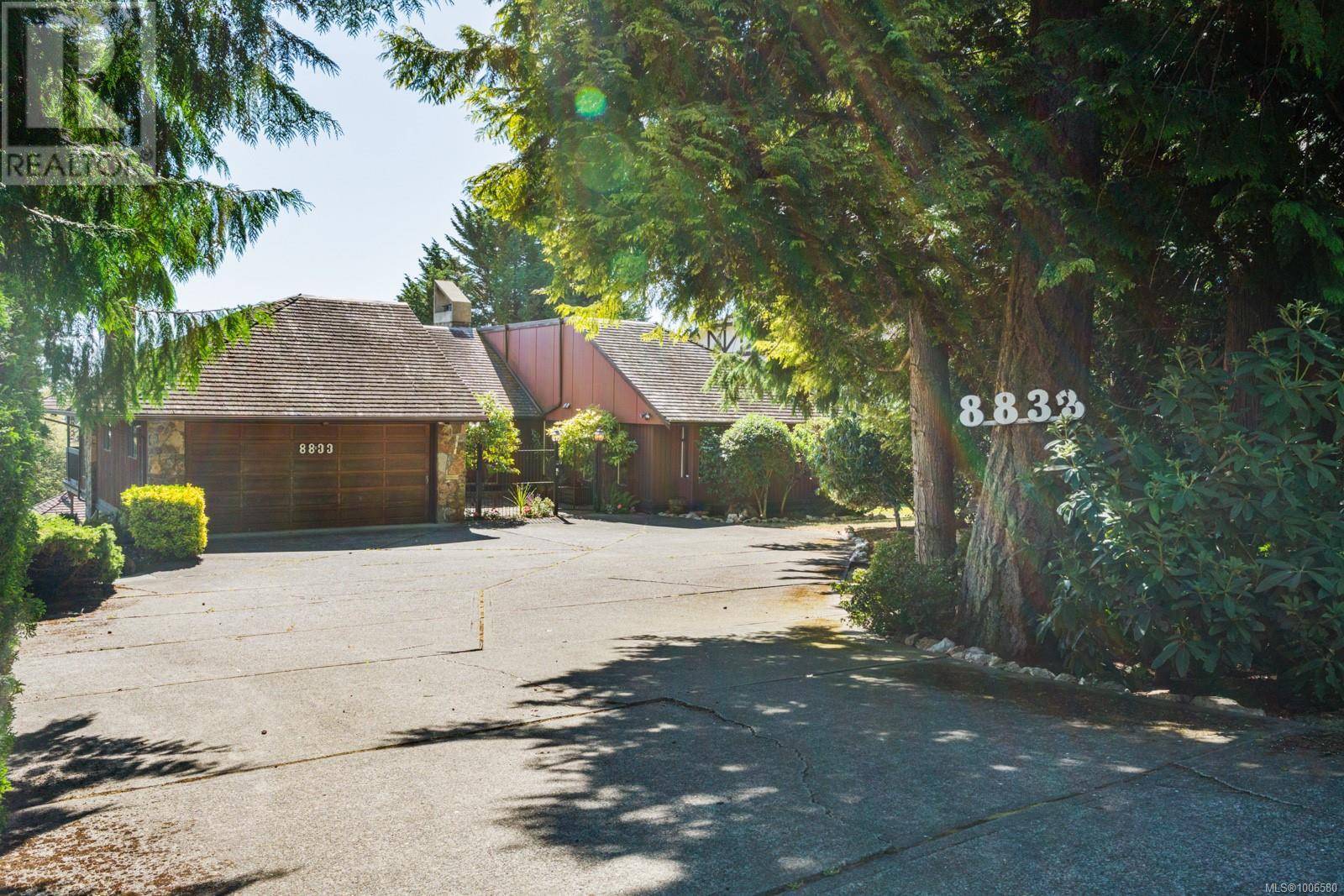8833 Haro Park Terr North Saanich, BC V8L3Z3
4 Beds
3 Baths
4,812 SqFt
OPEN HOUSE
Sun Jul 20, 11:00am - 1:00pm
UPDATED:
Key Details
Property Type Single Family Home
Sub Type Freehold
Listing Status Active
Purchase Type For Sale
Square Footage 4,812 sqft
Price per Sqft $332
Subdivision Dean Park
MLS® Listing ID 1006580
Style Contemporary,Westcoast,Other
Bedrooms 4
Year Built 1979
Lot Size 0.460 Acres
Acres 20038.0
Property Sub-Type Freehold
Source Victoria Real Estate Board
Property Description
Location
State BC
Zoning Residential
Rooms
Kitchen 2.0
Extra Room 1 Lower level 6' x 4' Utility room
Extra Room 2 Lower level 21' x 11' Sunroom
Extra Room 3 Lower level 20' x 7' Storage
Extra Room 4 Lower level 36' x 16' Recreation room
Extra Room 5 Lower level 12' x 6' Laundry room
Extra Room 6 Lower level 17' x 7' Kitchen
Interior
Heating Heat Pump, , ,
Cooling Air Conditioned
Fireplaces Number 3
Exterior
Parking Features No
View Y/N Yes
View Mountain view, Ocean view
Total Parking Spaces 7
Private Pool No
Building
Architectural Style Contemporary, Westcoast, Other
Others
Ownership Freehold
Virtual Tour https://youriguide.com/8833_haro_park_terrace_north_saanich_bc/






