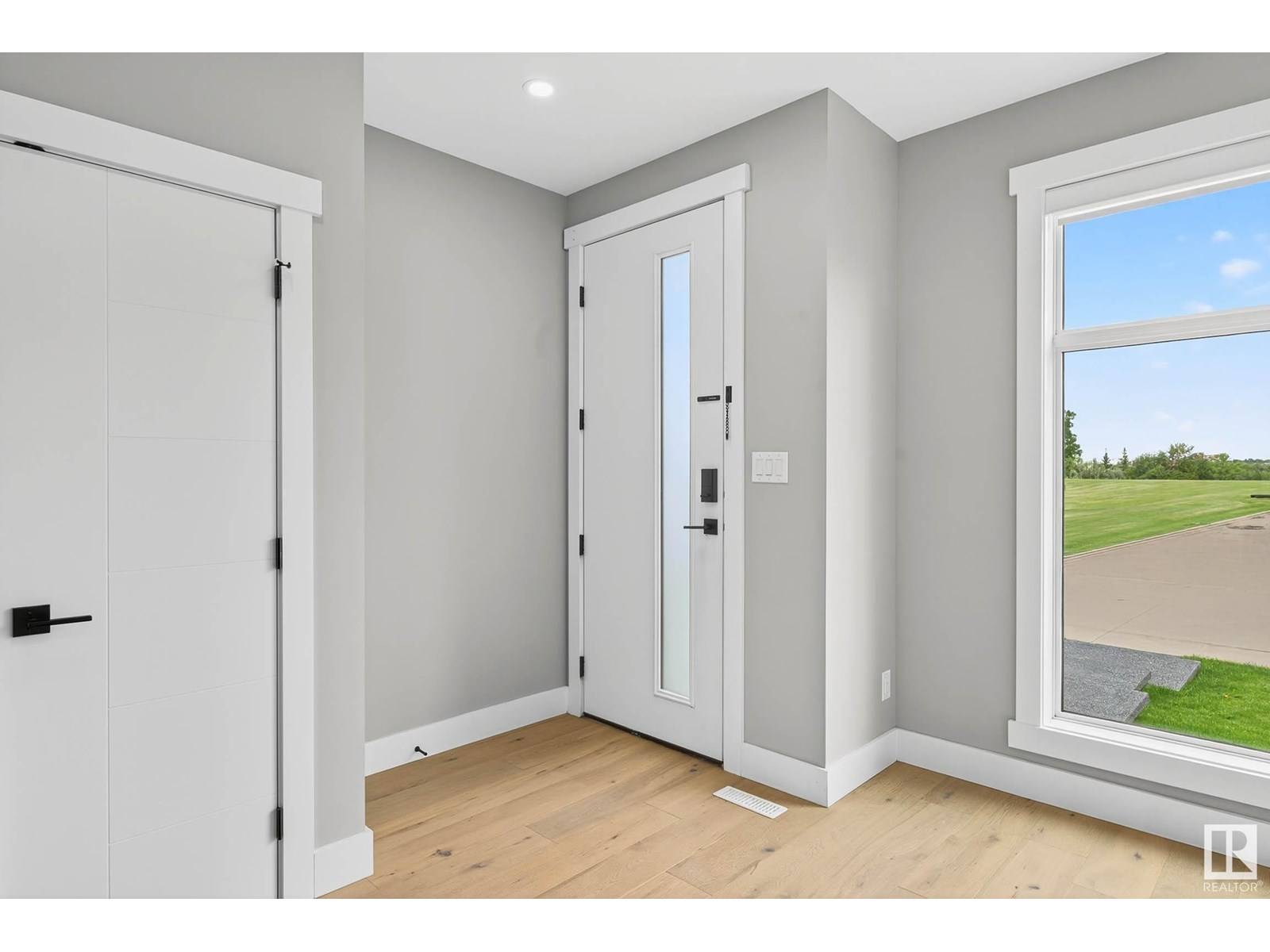8805 Strathearn DR NW Edmonton, AB T6C4C8
5 Beds
5 Baths
1,971 SqFt
OPEN HOUSE
Sat Jul 19, 1:00pm - 4:00pm
Sun Jul 20, 1:00pm - 4:00pm
UPDATED:
Key Details
Property Type Single Family Home
Sub Type Freehold
Listing Status Active
Purchase Type For Sale
Square Footage 1,971 sqft
Price per Sqft $583
Subdivision Strathearn
MLS® Listing ID E4447710
Bedrooms 5
Half Baths 2
Year Built 2021
Lot Size 2,724 Sqft
Acres 0.06253496
Property Sub-Type Freehold
Source REALTORS® Association of Edmonton
Property Description
Location
State AB
Rooms
Kitchen 1.0
Extra Room 1 Basement 3.03 m X 3.92 m Bedroom 4
Extra Room 2 Basement 3.33 m X 2.66 m Bedroom 5
Extra Room 3 Basement 5.8 m X 4.19 m Recreation room
Extra Room 4 Main level 5.42 m X 3.88 m Living room
Extra Room 5 Main level 3.8 m X 4.33 m Dining room
Extra Room 6 Main level 5.28 m X 3.62 m Kitchen
Interior
Heating Forced air
Cooling Central air conditioning
Fireplaces Type Unknown
Exterior
Parking Features Yes
Fence Fence
View Y/N Yes
View Valley view, City view
Private Pool No
Building
Story 2.5
Others
Ownership Freehold






