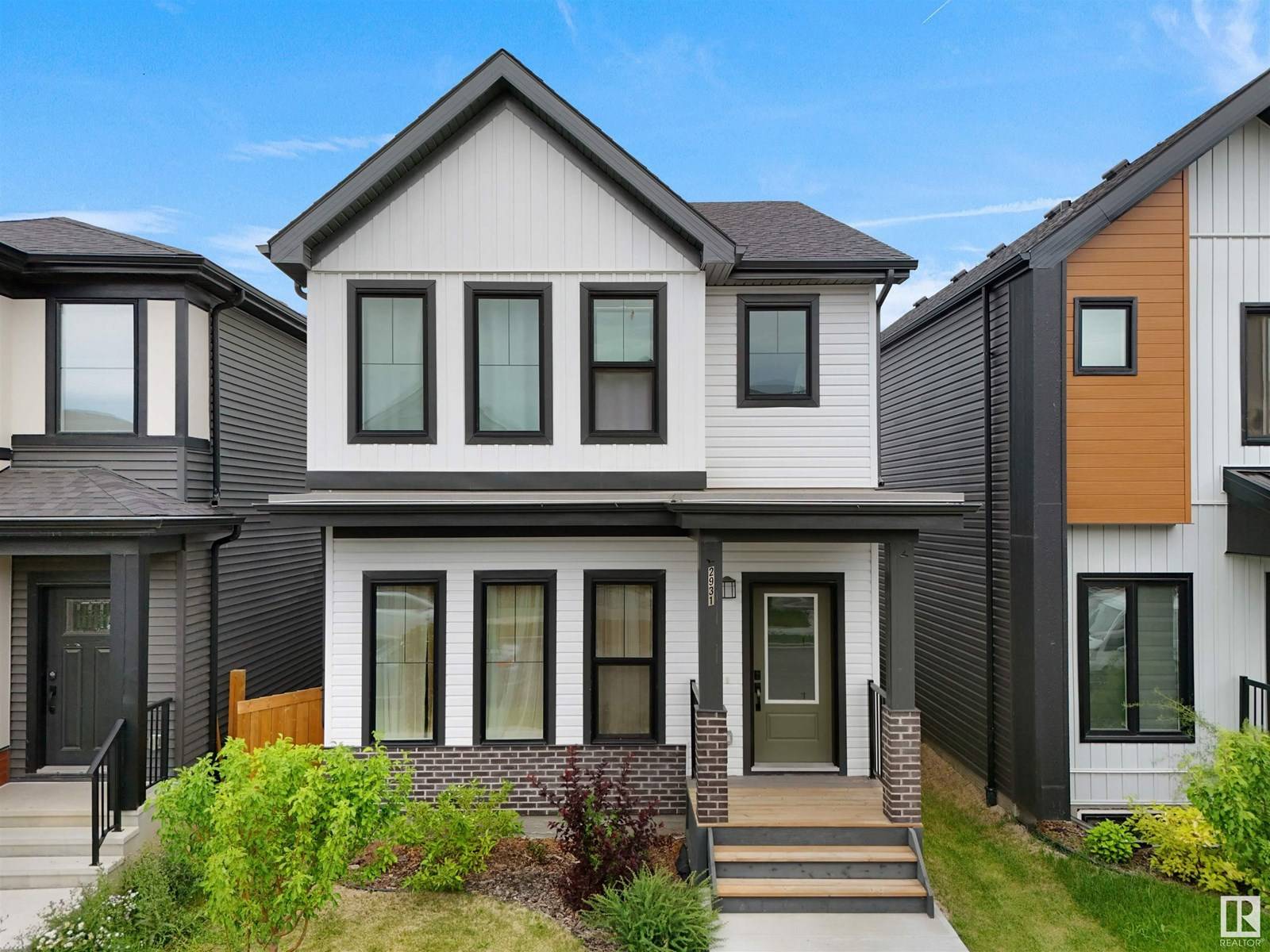2931 COUGHLAN GREEN GR SW Edmonton, AB T6W3X6
3 Beds
3 Baths
1,703 SqFt
UPDATED:
Key Details
Property Type Single Family Home
Sub Type Freehold
Listing Status Active
Purchase Type For Sale
Square Footage 1,703 sqft
Price per Sqft $299
Subdivision Chappelle Area
MLS® Listing ID E4447928
Bedrooms 3
Half Baths 1
Year Built 2022
Lot Size 2,826 Sqft
Acres 0.064892344
Property Sub-Type Freehold
Source REALTORS® Association of Edmonton
Property Description
Location
State AB
Rooms
Kitchen 1.0
Extra Room 1 Main level 4.5m x 5.2m Living room
Extra Room 2 Main level 3.9m x 3.5m Dining room
Extra Room 3 Main level 3.9m x 3.9m Kitchen
Extra Room 4 Upper Level 3.8m x 3.8m Primary Bedroom
Extra Room 5 Upper Level 2.8m x 3.7m Bedroom 2
Extra Room 6 Upper Level 3.0m x 3.5m Bedroom 3
Interior
Heating Forced air
Exterior
Parking Features Yes
Community Features Public Swimming Pool
View Y/N No
Private Pool No
Building
Story 2
Others
Ownership Freehold
Virtual Tour https://youriguide.com/2931_coughlan_green_sw_edmonton_ab/






