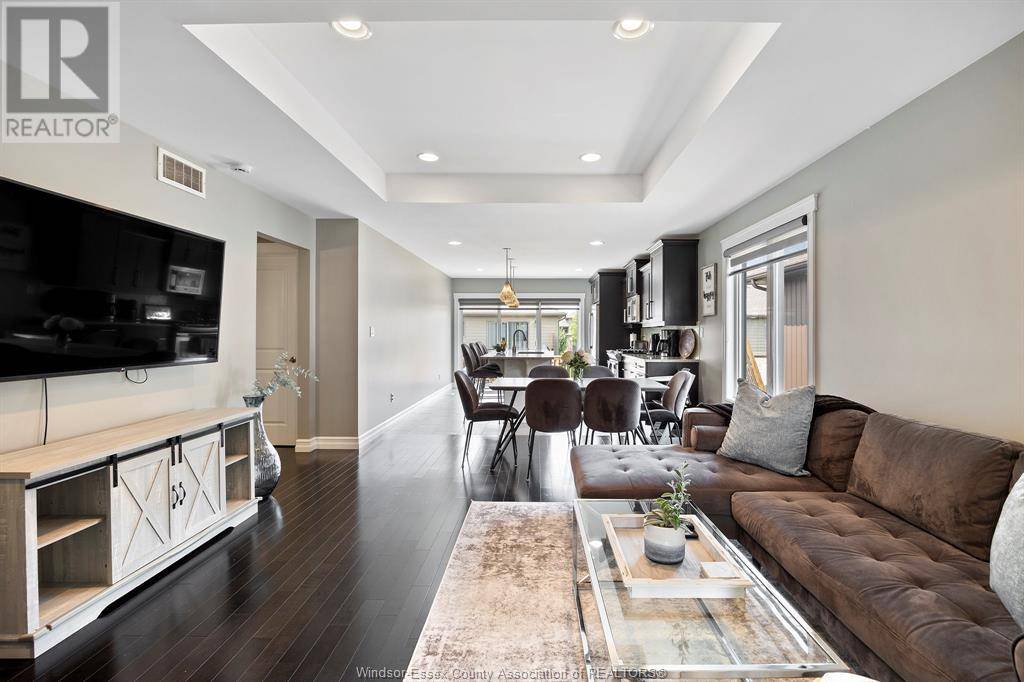11922 THISTLEDOWN AVENUE Windsor, ON N8P0B6
3 Beds
3 Baths
1,361 SqFt
UPDATED:
Key Details
Property Type Townhouse
Sub Type Townhouse
Listing Status Active
Purchase Type For Sale
Square Footage 1,361 sqft
Price per Sqft $459
MLS® Listing ID 25018000
Style Raised Ranch w/ Bonus Room
Bedrooms 3
Year Built 2014
Property Sub-Type Townhouse
Source Windsor-Essex County Association of REALTORS®
Property Description
Location
State ON
Rooms
Kitchen 1.0
Extra Room 1 Second level Measurements not available 3pc Ensuite bath
Extra Room 2 Second level Measurements not available Primary Bedroom
Extra Room 3 Lower level Measurements not available Storage
Extra Room 4 Lower level Measurements not available Laundry room
Extra Room 5 Lower level Measurements not available 3pc Bathroom
Extra Room 6 Lower level Measurements not available Bedroom
Interior
Heating Furnace,
Cooling Central air conditioning, Fully air conditioned
Flooring Ceramic/Porcelain, Hardwood, Laminate
Fireplaces Type Insert
Exterior
Parking Features Yes
View Y/N No
Private Pool No
Building
Lot Description Landscaped
Architectural Style Raised Ranch w/ Bonus Room
Others
Ownership Freehold
Virtual Tour https://youriguide.com/n6eoy_11922_thistledown_ave_windsor_on






