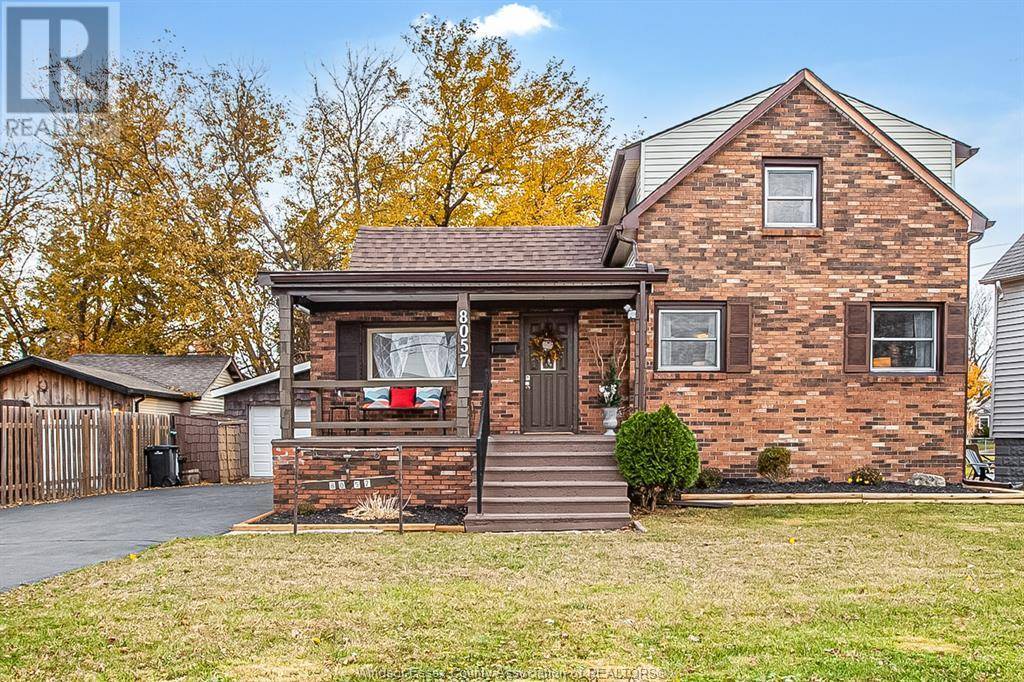8057 RIVERSIDE DRIVE East Windsor, ON N8S1E5
7 Beds
4 Baths
1,820 SqFt
UPDATED:
Key Details
Property Type Single Family Home
Sub Type Freehold
Listing Status Active
Purchase Type For Sale
Square Footage 1,820 sqft
Price per Sqft $411
MLS® Listing ID 25017624
Bedrooms 7
Half Baths 1
Property Sub-Type Freehold
Source Windsor-Essex County Association of REALTORS®
Property Description
Location
State ON
Rooms
Kitchen 2.0
Extra Room 1 Second level Measurements not available Bedroom
Extra Room 2 Second level Measurements not available Bedroom
Extra Room 3 Basement Measurements not available Laundry room
Extra Room 4 Basement Measurements not available Kitchen
Extra Room 5 Basement Measurements not available 4pc Bathroom
Extra Room 6 Basement Measurements not available 3pc Bathroom
Interior
Heating Furnace,
Cooling Central air conditioning
Flooring Carpeted, Hardwood
Fireplaces Type Conventional
Exterior
Parking Features Yes
View Y/N No
Private Pool No
Building
Story 1.75
Others
Ownership Freehold
Virtual Tour https://my.matterport.com/show/?m=vKwcJA6323G






