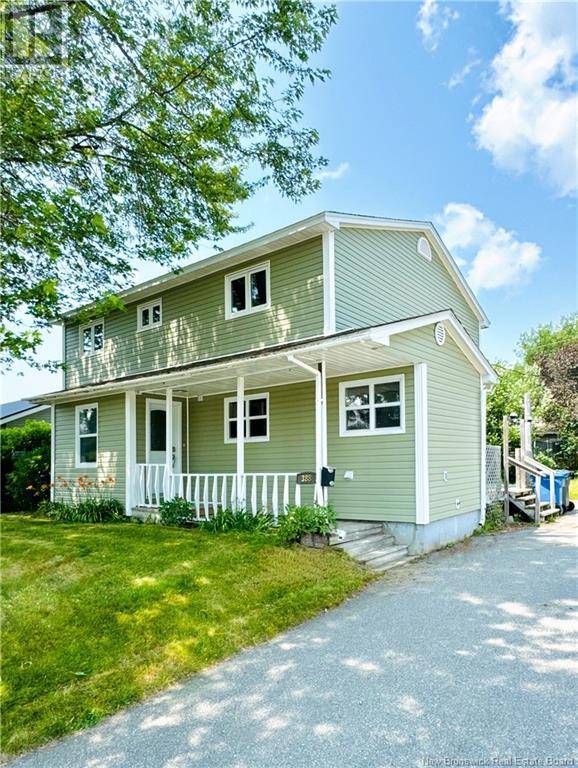388 Skyline Avenue Miramichi, NB E1V1B2
4 Beds
2 Baths
1,792 SqFt
UPDATED:
Key Details
Property Type Single Family Home
Listing Status Active
Purchase Type For Sale
Square Footage 1,792 sqft
Price per Sqft $152
MLS® Listing ID NB123061
Style 2 Level
Bedrooms 4
Half Baths 1
Year Built 1974
Lot Size 6,329 Sqft
Acres 0.14529796
Source New Brunswick Real Estate Board
Property Description
Location
State NB
Rooms
Kitchen 1.0
Extra Room 1 Second level 10'6'' x 13'2'' Bedroom
Extra Room 2 Second level 13'4'' x 10'8'' Bedroom
Extra Room 3 Second level 13'2'' x 16'1'' Bedroom
Extra Room 4 Second level 13'2'' x 12'6'' Primary Bedroom
Extra Room 5 Second level 9'9'' x 8'7'' Bath (# pieces 1-6)
Extra Room 6 Main level 9'9'' x 6'0'' Laundry room
Interior
Heating Baseboard heaters, Heat Pump,
Cooling Heat Pump
Flooring Laminate, Hardwood
Exterior
Parking Features No
View Y/N No
Private Pool No
Building
Sewer Municipal sewage system
Architectural Style 2 Level






