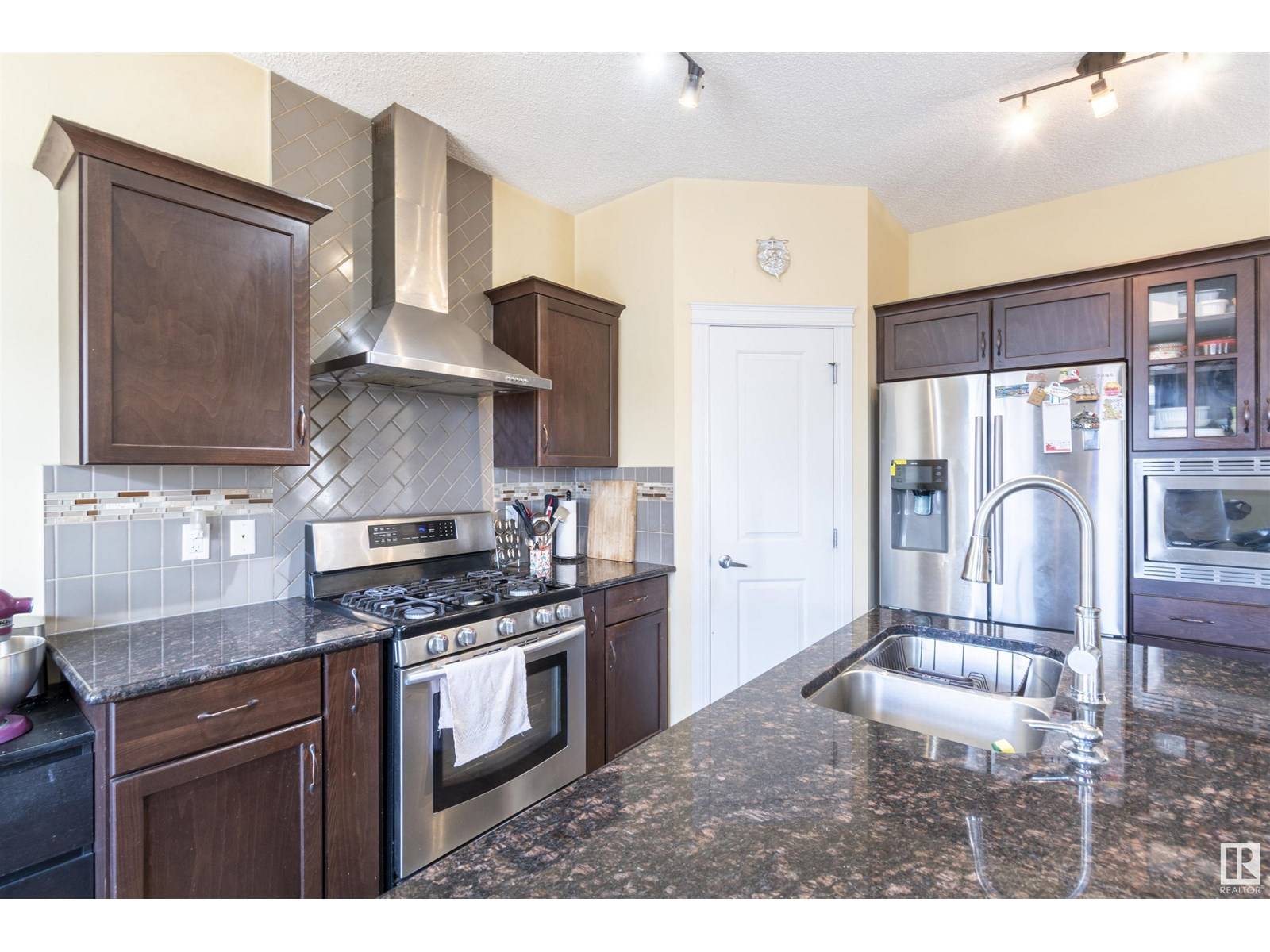1840 56 ST SW Edmonton, AB T6X1T6
3 Beds
3 Baths
2,070 SqFt
OPEN HOUSE
Sun Jul 20, 1:00pm - 3:00pm
UPDATED:
Key Details
Property Type Single Family Home
Sub Type Freehold
Listing Status Active
Purchase Type For Sale
Square Footage 2,070 sqft
Price per Sqft $265
Subdivision Walker
MLS® Listing ID E4448088
Bedrooms 3
Half Baths 1
Year Built 2013
Lot Size 4,653 Sqft
Acres 0.10682613
Property Sub-Type Freehold
Source REALTORS® Association of Edmonton
Property Description
Location
State AB
Rooms
Kitchen 1.0
Extra Room 1 Main level Measurements not available x 4.59 m Living room
Extra Room 2 Main level 3.03 m X 2.76 m Dining room
Extra Room 3 Main level 4.32 m X 3.46 m Kitchen
Extra Room 4 Main level 3.19 m X 2.79 m Den
Extra Room 5 Upper Level 3.94 m X 4.75 m Primary Bedroom
Extra Room 6 Upper Level 3.56 m X 2.92 m Bedroom 2
Interior
Heating Forced air
Exterior
Parking Features Yes
Fence Fence
View Y/N No
Private Pool No
Building
Story 2
Others
Ownership Freehold
Virtual Tour https://youriguide.com/1840_56_st_sw/






