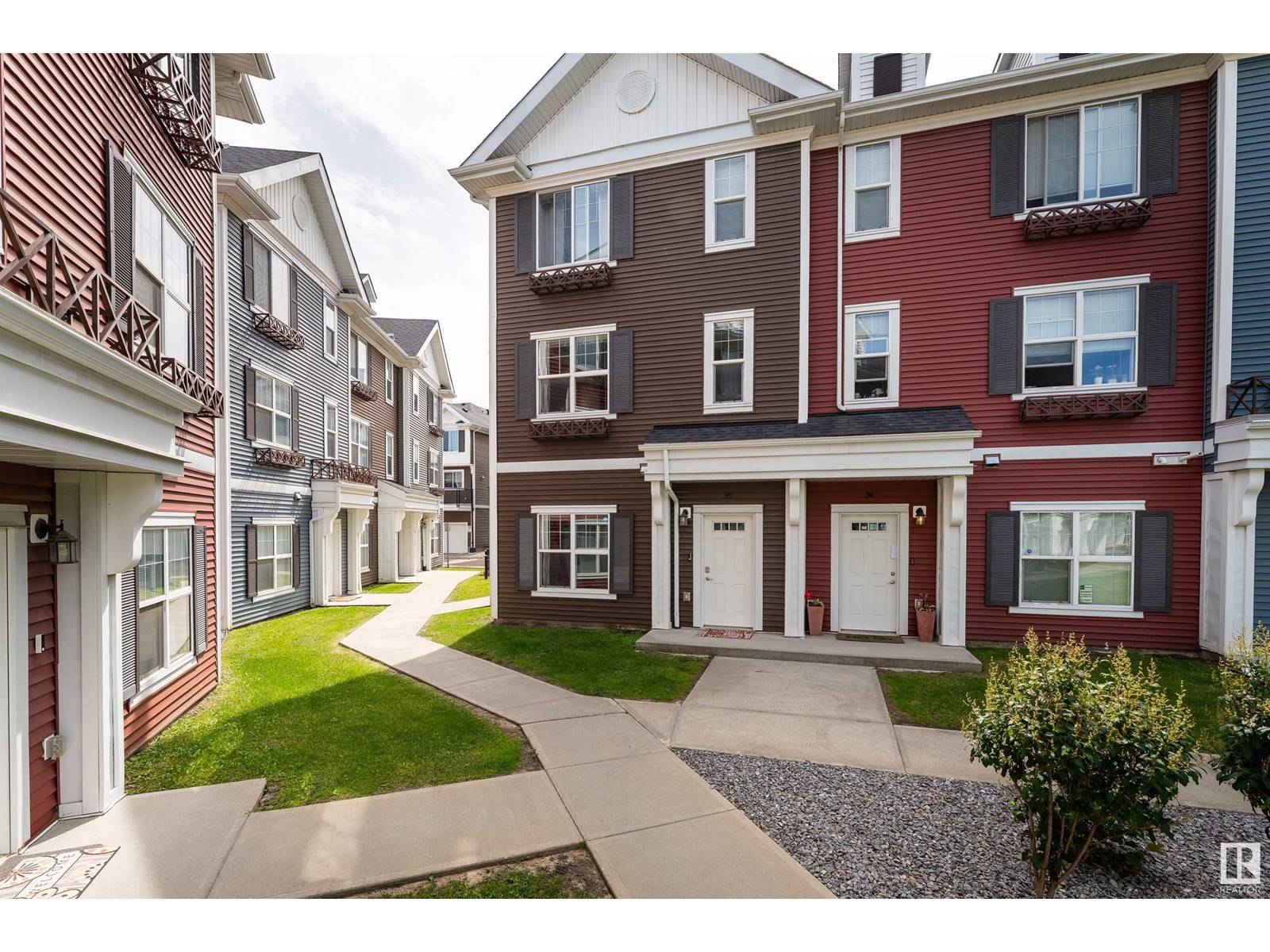#95 2803 JAMES MOWATT TR SW Edmonton, AB T6W2P5
3 Beds
3 Baths
1,584 SqFt
UPDATED:
Key Details
Property Type Townhouse
Sub Type Townhouse
Listing Status Active
Purchase Type For Sale
Square Footage 1,584 sqft
Price per Sqft $227
Subdivision Callaghan
MLS® Listing ID E4448174
Bedrooms 3
Half Baths 1
Condo Fees $275/mo
Year Built 2014
Lot Size 1,895 Sqft
Acres 0.043507844
Property Sub-Type Townhouse
Source REALTORS® Association of Edmonton
Property Description
Location
State AB
Rooms
Kitchen 1.0
Extra Room 1 Lower level Measurements not available Mud room
Extra Room 2 Lower level Measurements not available Utility room
Extra Room 3 Main level Measurements not available Living room
Extra Room 4 Main level Measurements not available Dining room
Extra Room 5 Main level Measurements not available Kitchen
Extra Room 6 Upper Level Measurements not available Primary Bedroom
Interior
Heating Forced air
Cooling Central air conditioning
Exterior
Parking Features Yes
Community Features Public Swimming Pool
View Y/N No
Private Pool No
Building
Story 3
Others
Ownership Condominium/Strata






