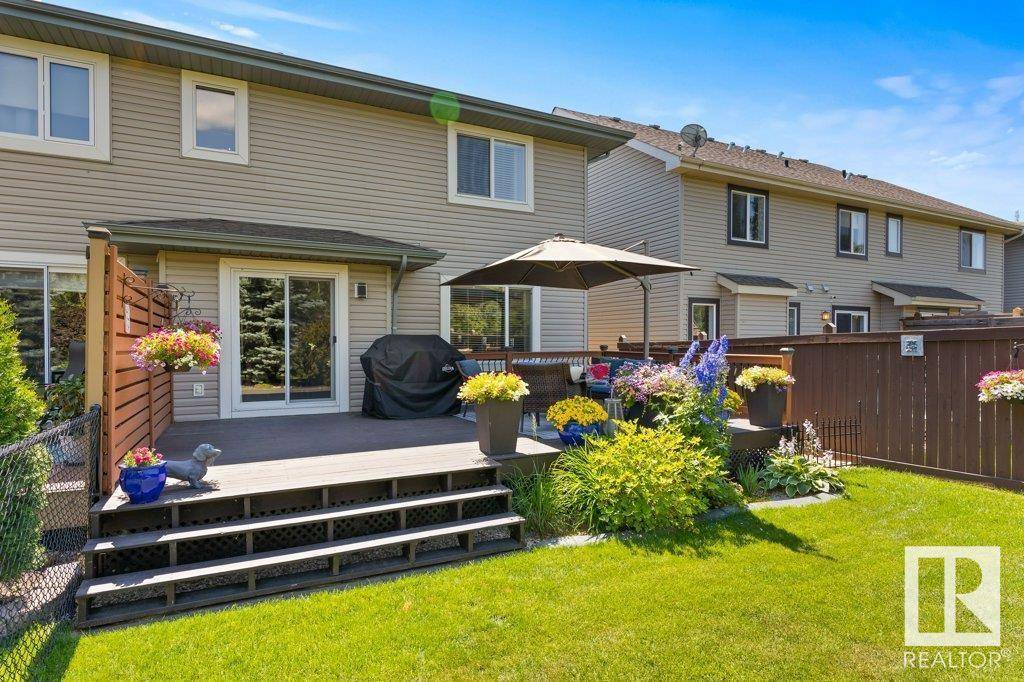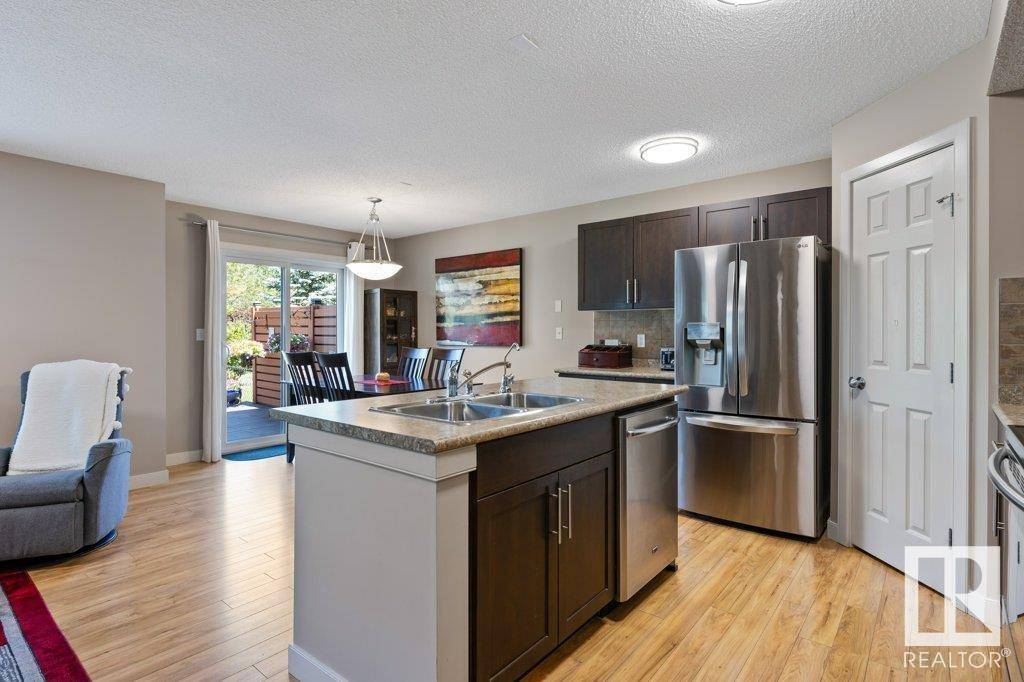20030 131 AV NW Edmonton, AB T5S0E2
2 Beds
3 Baths
1,563 SqFt
OPEN HOUSE
Sat Jul 19, 1:00pm - 3:00pm
UPDATED:
Key Details
Property Type Single Family Home
Sub Type Freehold
Listing Status Active
Purchase Type For Sale
Square Footage 1,563 sqft
Price per Sqft $287
Subdivision Trumpeter Area
MLS® Listing ID E4448268
Bedrooms 2
Half Baths 1
Year Built 2011
Lot Size 3,261 Sqft
Acres 0.07488035
Property Sub-Type Freehold
Source REALTORS® Association of Edmonton
Property Description
Location
State AB
Rooms
Kitchen 1.0
Extra Room 1 Main level 4.76 m X 3.92 m Living room
Extra Room 2 Main level 2.8 m X 3.83 m Dining room
Extra Room 3 Main level 3.42 m X 2.5 m Kitchen
Extra Room 4 Upper Level 3.58 m X 5.39 m Primary Bedroom
Extra Room 5 Upper Level 4.6 m X 3.99 m Bedroom 2
Extra Room 6 Upper Level 3.4 m X 2.32 m Bonus Room
Interior
Heating Forced air
Exterior
Parking Features Yes
Fence Fence
View Y/N No
Private Pool No
Building
Story 2
Others
Ownership Freehold
Virtual Tour https://youriguide.com/20030_131_ave_nw_edmonton_ab/






