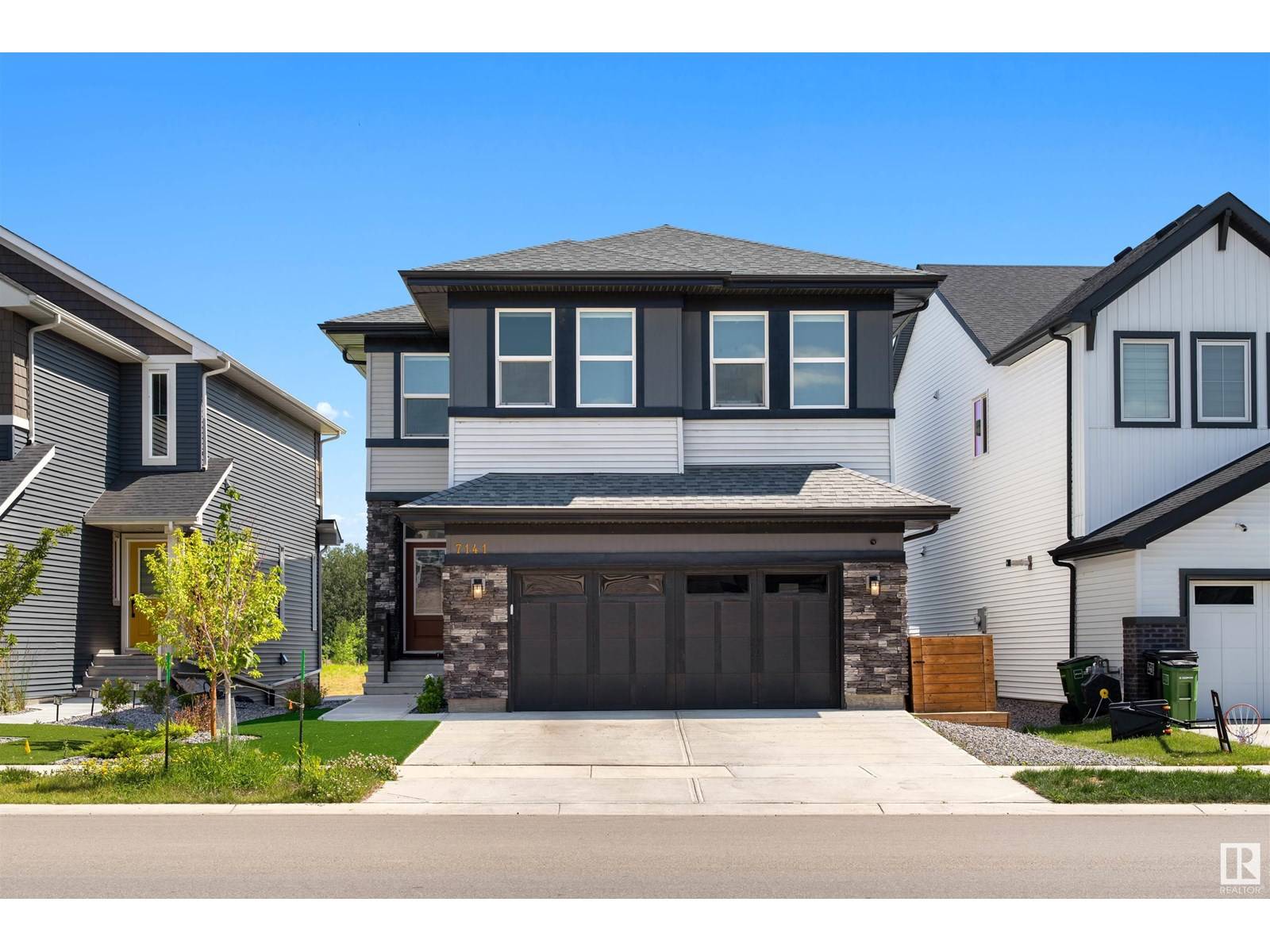7141 EDGEMONT WY NW Edmonton, AB T6M1K1
4 Beds
3 Baths
2,620 SqFt
OPEN HOUSE
Sun Jul 20, 1:00pm - 3:00pm
Sat Jul 26, 1:00pm - 3:00pm
Sun Jul 27, 1:00pm - 3:00pm
UPDATED:
Key Details
Property Type Single Family Home
Sub Type Freehold
Listing Status Active
Purchase Type For Sale
Square Footage 2,620 sqft
Price per Sqft $297
Subdivision Edgemont (Edmonton)
MLS® Listing ID E4448359
Bedrooms 4
Half Baths 1
Year Built 2022
Lot Size 4,324 Sqft
Acres 0.09927212
Property Sub-Type Freehold
Source REALTORS® Association of Edmonton
Property Description
Location
State AB
Rooms
Kitchen 1.0
Extra Room 1 Main level 4.61 m X 7.02 m Living room
Extra Room 2 Main level 3.59 m X 2.61 m Dining room
Extra Room 3 Main level 3.59 m X 5.22 m Kitchen
Extra Room 4 Main level 1.96 m X 2.32 m Pantry
Extra Room 5 Upper Level 4.03 m X 5.13 m Family room
Extra Room 6 Upper Level 5.08 m X 4.66 m Primary Bedroom
Interior
Heating Forced air
Cooling Central air conditioning
Fireplaces Type Unknown
Exterior
Parking Features Yes
Fence Fence
Community Features Lake Privileges, Public Swimming Pool
View Y/N No
Total Parking Spaces 4
Private Pool No
Building
Story 2
Others
Ownership Freehold
Virtual Tour https://unbranded.youriguide.com/7141_edgemont_way_nw_edmonton_ab/






