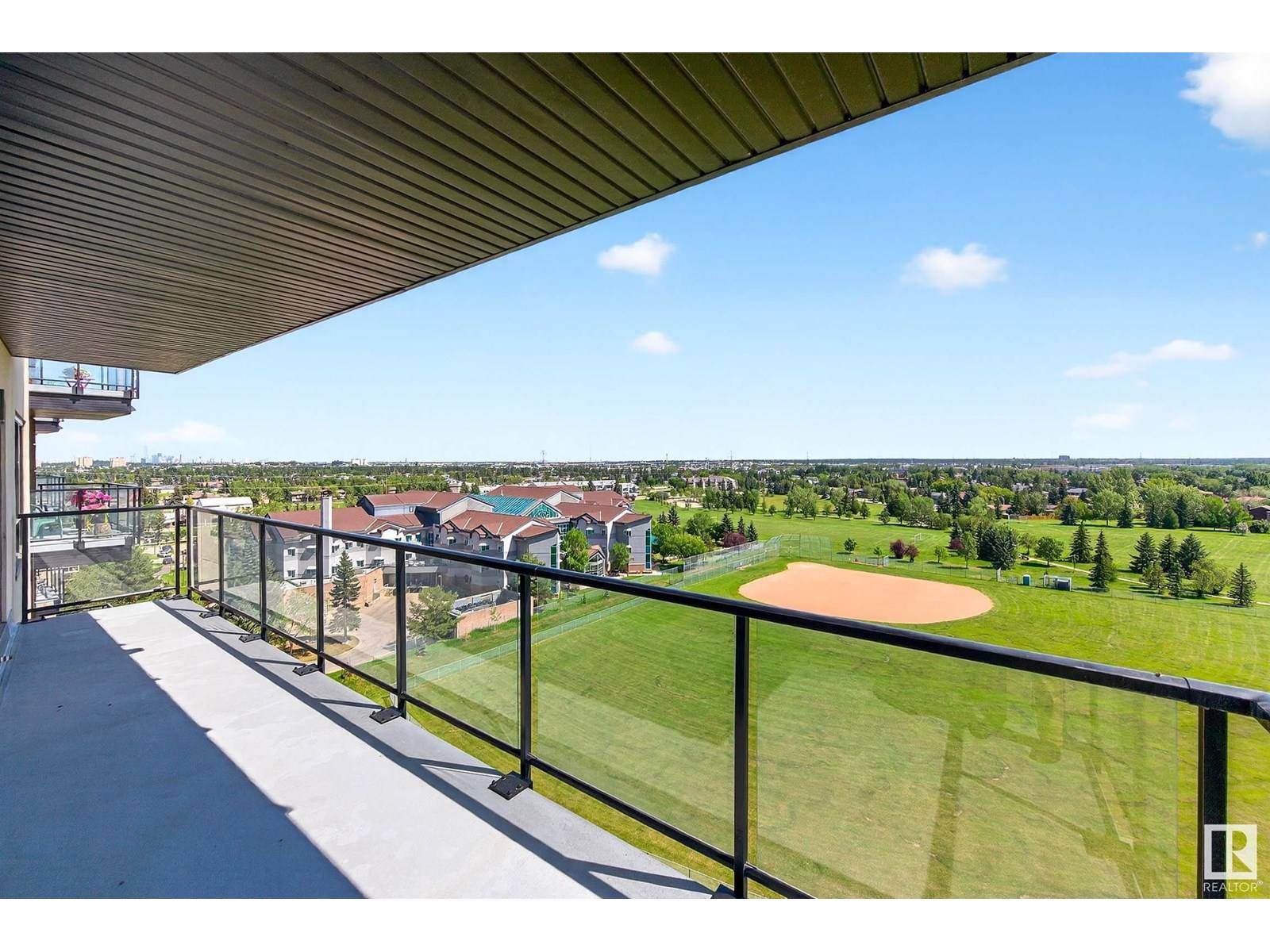#906 2755 109 ST NW Edmonton, AB T6J5S4
2 Beds
2 Baths
957 SqFt
UPDATED:
Key Details
Property Type Condo
Sub Type Condominium/Strata
Listing Status Active
Purchase Type For Sale
Square Footage 957 sqft
Price per Sqft $454
Subdivision Ermineskin
MLS® Listing ID E4448457
Bedrooms 2
Condo Fees $450/mo
Year Built 2016
Lot Size 344 Sqft
Acres 0.007899959
Property Sub-Type Condominium/Strata
Source REALTORS® Association of Edmonton
Property Description
Location
State AB
Rooms
Kitchen 1.0
Extra Room 1 Above 3.7 m X 4.51 m Living room
Extra Room 2 Above 4.08 m X 3.6 m Dining room
Extra Room 3 Above 3.43 m X 3.87 m Kitchen
Extra Room 4 Above 4.03 m X 3.75 m Primary Bedroom
Extra Room 5 Above 3.31 m X 3.01 m Bedroom 2
Extra Room 6 Above 1.34 m X 0.92 m Utility room
Interior
Heating Heat Pump
Exterior
Parking Features Yes
View Y/N No
Total Parking Spaces 1
Private Pool No
Others
Ownership Condominium/Strata






