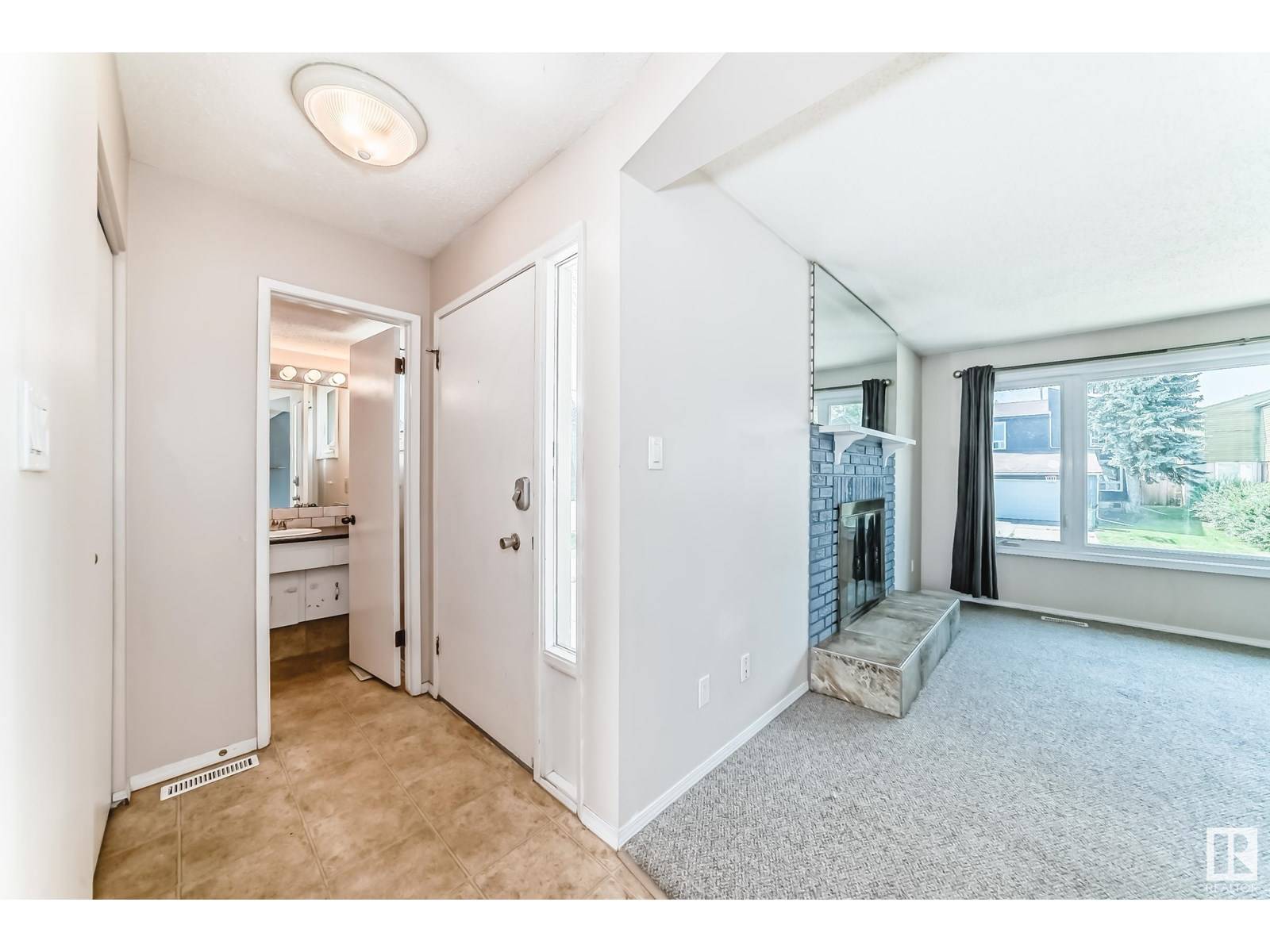17920 78 AV NW Edmonton, AB T5T3R7
4 Beds
3 Baths
1,230 SqFt
UPDATED:
Key Details
Property Type Single Family Home
Sub Type Freehold
Listing Status Active
Purchase Type For Sale
Square Footage 1,230 sqft
Price per Sqft $316
Subdivision Lymburn
MLS® Listing ID E4448483
Bedrooms 4
Half Baths 1
Year Built 1981
Lot Size 5,071 Sqft
Acres 0.11641876
Property Sub-Type Freehold
Source REALTORS® Association of Edmonton
Property Description
Location
State AB
Rooms
Kitchen 1.0
Extra Room 1 Basement 3.27 × 2.60 Bedroom 4
Extra Room 2 Basement 2.68 × 3.18 Laundry room
Extra Room 3 Basement 3.59 × 4.34 Recreation room
Extra Room 4 Main level 4.03 × 4.48 Living room
Extra Room 5 Main level 2.76 × 3.16 Dining room
Extra Room 6 Main level 3.74 × 3.25 Kitchen
Interior
Heating Forced air
Exterior
Parking Features Yes
Fence Fence
View Y/N No
Private Pool No
Building
Story 2
Others
Ownership Freehold
Virtual Tour https://3dtour.listsimple.com/p/Y1YoI0mR






