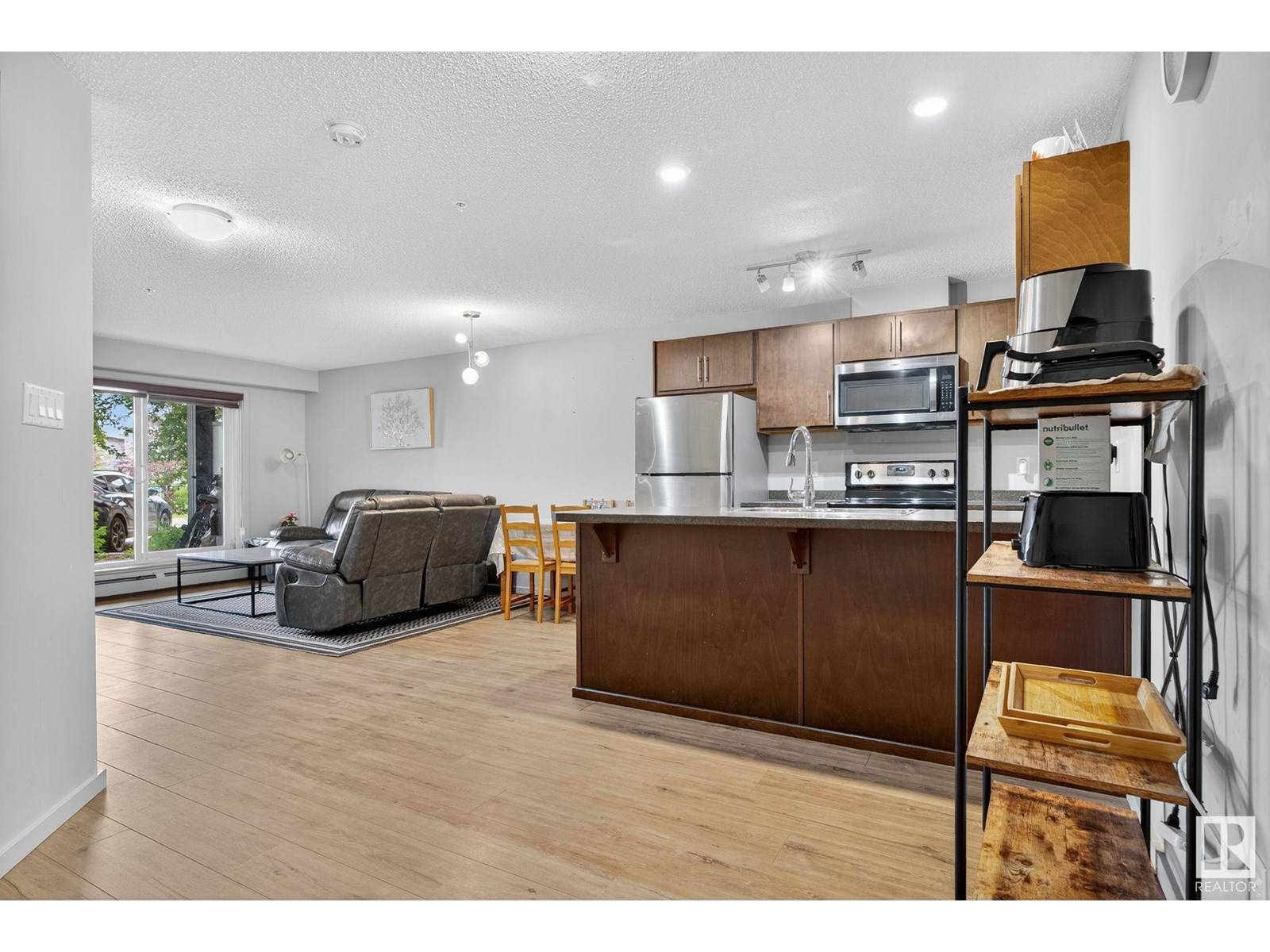#110 5404 7 AV SW Edmonton, AB T6K2K4
2 Beds
2 Baths
1,022 SqFt
UPDATED:
Key Details
Property Type Condo
Sub Type Condominium/Strata
Listing Status Active
Purchase Type For Sale
Square Footage 1,022 sqft
Price per Sqft $229
Subdivision Charlesworth
MLS® Listing ID E4448568
Bedrooms 2
Condo Fees $546/mo
Year Built 2018
Lot Size 894 Sqft
Acres 0.020536928
Property Sub-Type Condominium/Strata
Source REALTORS® Association of Edmonton
Property Description
Location
State AB
Rooms
Kitchen 0.0
Extra Room 1 Main level 7'4\" x 10'1 Living room
Extra Room 2 Main level 15'10\" x 8' Dining room
Extra Room 3 Main level 14'6\" x 12' Primary Bedroom
Extra Room 4 Main level 11'6\" x 12' Bedroom 2
Interior
Heating Baseboard heaters
Exterior
Parking Features Yes
View Y/N No
Private Pool No
Others
Ownership Condominium/Strata
Virtual Tour https://unbranded.youriguide.com/0bnu9_110_5404_7_ave_sw_edmonton_ab/






