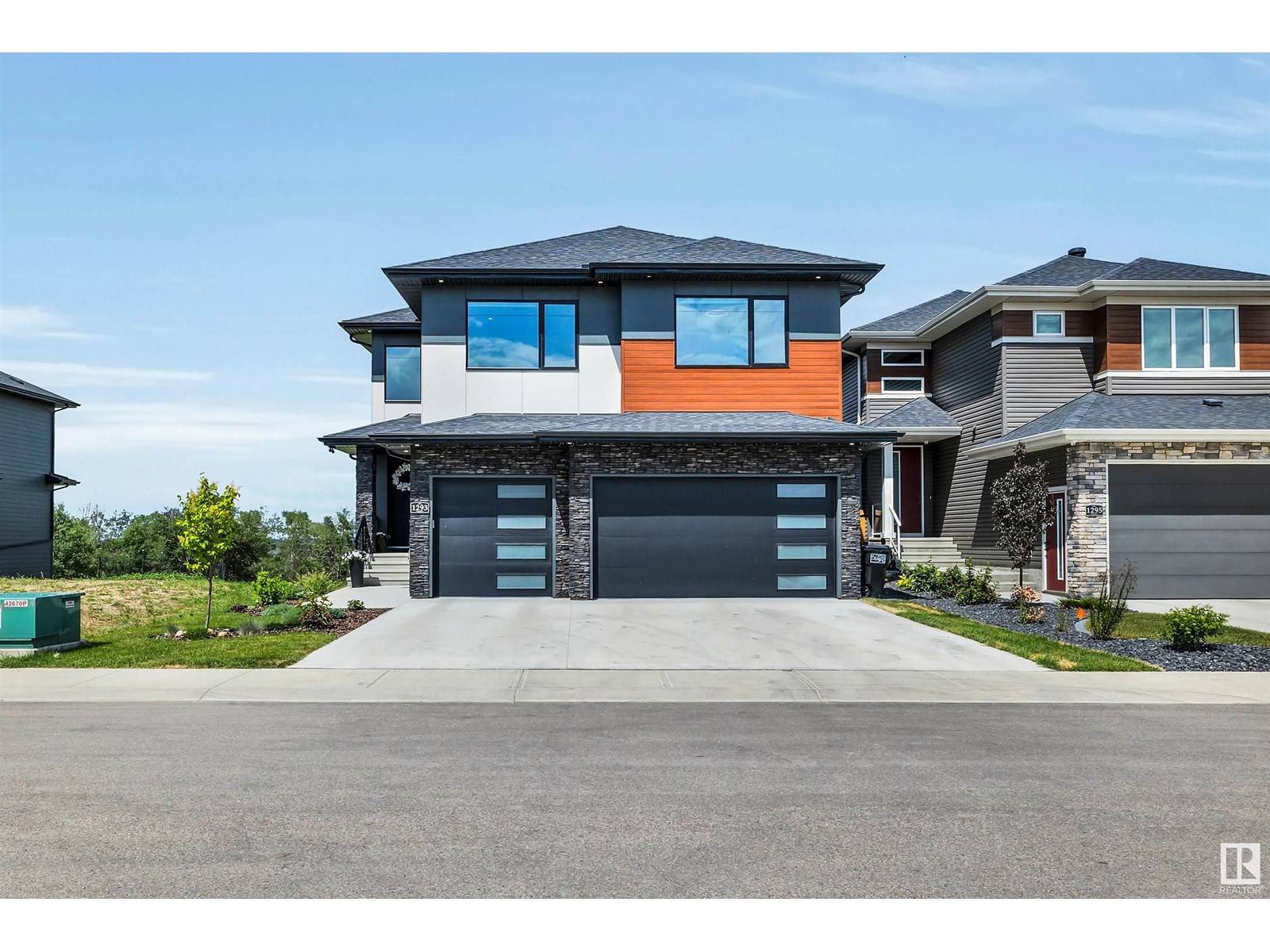1293 PEREGRINE TC NW Edmonton, AB T5S0M4
5 Beds
5 Baths
2,993 SqFt
UPDATED:
Key Details
Property Type Single Family Home
Sub Type Freehold
Listing Status Active
Purchase Type For Sale
Square Footage 2,993 sqft
Price per Sqft $434
Subdivision Hawks Ridge
MLS® Listing ID E4448633
Bedrooms 5
Year Built 2022
Lot Size 5,248 Sqft
Acres 0.12049847
Property Sub-Type Freehold
Source REALTORS® Association of Edmonton
Property Description
Location
State AB
Rooms
Kitchen 1.0
Extra Room 1 Basement 3.85 m X 3.25 m Bedroom 5
Extra Room 2 Main level 5.28 m X 5.11 m Living room
Extra Room 3 Main level 5.9 m X 3.66 m Dining room
Extra Room 4 Main level 5.28 m X 3.62 m Kitchen
Extra Room 5 Main level 5.28 m X 1.75 m Second Kitchen
Extra Room 6 Upper Level 4.96 m X 4.12 m Family room
Interior
Heating Forced air
Cooling Central air conditioning
Exterior
Parking Features Yes
Community Features Lake Privileges
View Y/N No
Private Pool No
Building
Story 2
Others
Ownership Freehold






