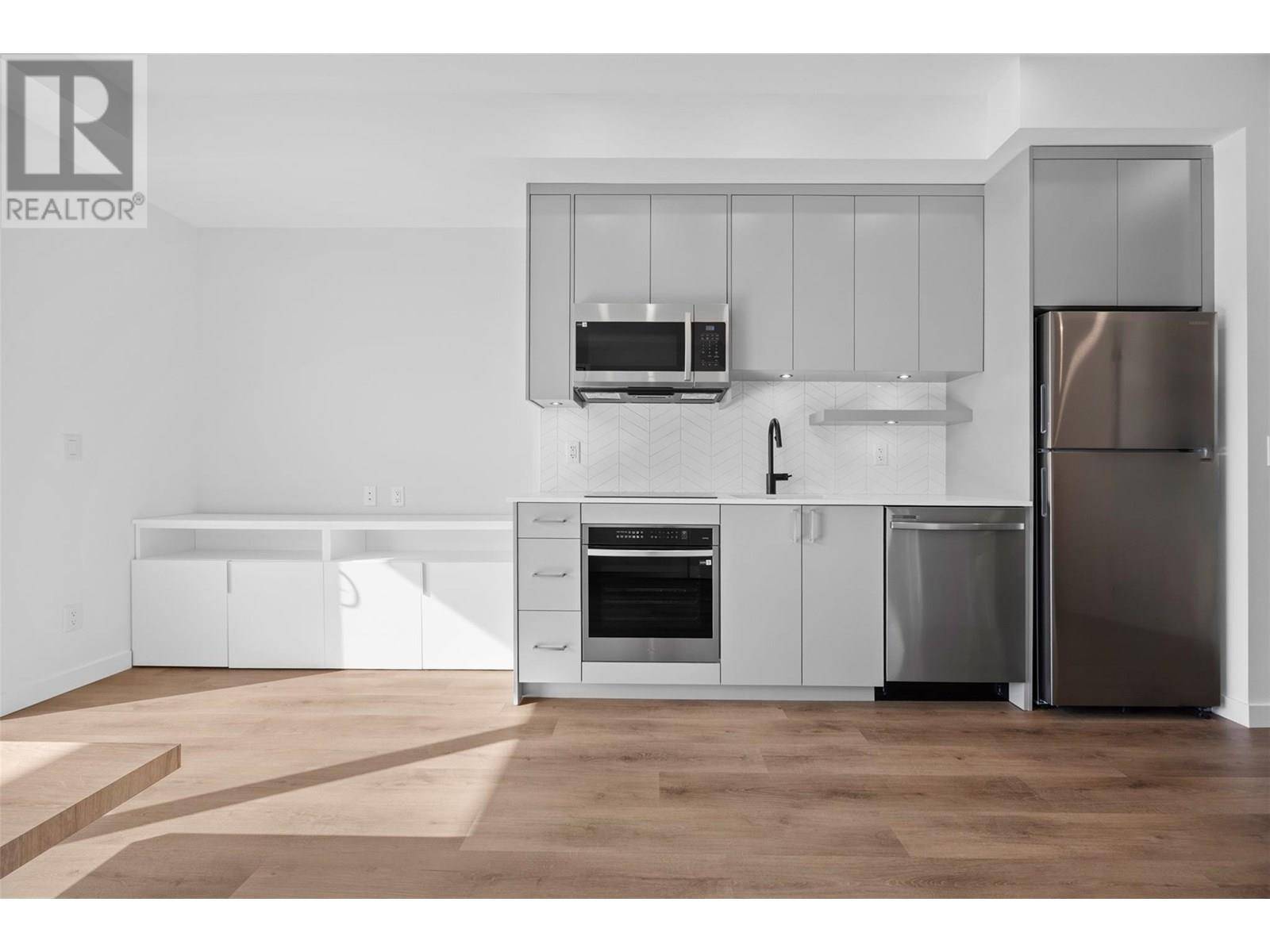1274 Devonshire AVE #411 Kelowna, BC V1Y6B7
1 Bed
1 Bath
323 SqFt
UPDATED:
Key Details
Property Type Single Family Home
Sub Type Strata
Listing Status Active
Purchase Type For Sale
Square Footage 323 sqft
Price per Sqft $1,033
Subdivision Kelowna South
MLS® Listing ID 10356003
Style Other
Bedrooms 1
Condo Fees $212/mo
Year Built 2024
Property Sub-Type Strata
Source Association of Interior REALTORS®
Property Description
Location
State BC
Zoning Unknown
Rooms
Kitchen 1.0
Extra Room 1 Main level 14'2'' x 13' Primary Bedroom
Extra Room 2 Main level 5'10'' x 10'2'' Kitchen
Extra Room 3 Main level 6'2'' x 7'5'' 4pc Bathroom
Extra Room 4 Main level 14'2'' x 13' Living room
Interior
Heating Heat Pump, See remarks
Cooling Heat Pump
Flooring Vinyl
Exterior
Parking Features Yes
Garage Spaces 1.0
Garage Description 1
View Y/N No
Total Parking Spaces 1
Private Pool No
Building
Story 1
Sewer Municipal sewage system
Architectural Style Other
Others
Ownership Strata






