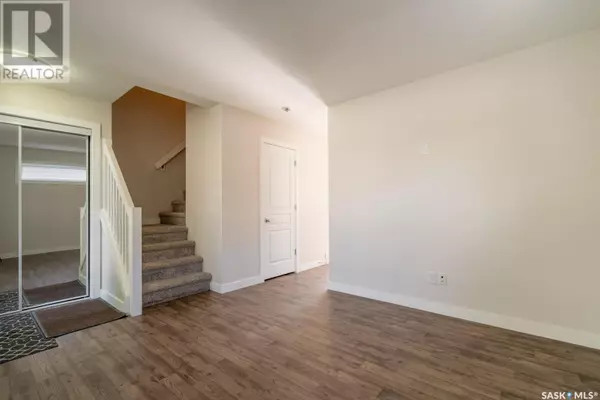4562 James Hill ROAD Regina, SK S4W0K8
3 Beds
2 Baths
1,007 SqFt
UPDATED:
Key Details
Property Type Single Family Home
Sub Type Freehold
Listing Status Active
Purchase Type For Sale
Square Footage 1,007 sqft
Price per Sqft $397
Subdivision Harbour Landing
MLS® Listing ID SK013147
Style 2 Level
Bedrooms 3
Year Built 2015
Lot Size 3,359 Sqft
Acres 3359.0
Property Sub-Type Freehold
Source Saskatchewan REALTORS® Association
Property Description
Location
State SK
Rooms
Kitchen 1.0
Extra Room 1 Second level 12 ft X 10 ft Primary Bedroom
Extra Room 2 Second level 8 ft , 8 in X 9 ft Bedroom
Extra Room 3 Second level 8 ft , 6 in X 7 ft , 6 in Bedroom
Extra Room 4 Second level Measurements not available Laundry room
Extra Room 5 Second level Measurements not available 4pc Bathroom
Extra Room 6 Main level 11 ft , 6 in X 11 ft , 4 in Living room
Interior
Heating Forced air,
Cooling Central air conditioning
Exterior
Parking Features No
Fence Fence
View Y/N No
Private Pool No
Building
Lot Description Lawn
Story 2
Architectural Style 2 Level
Others
Ownership Freehold






