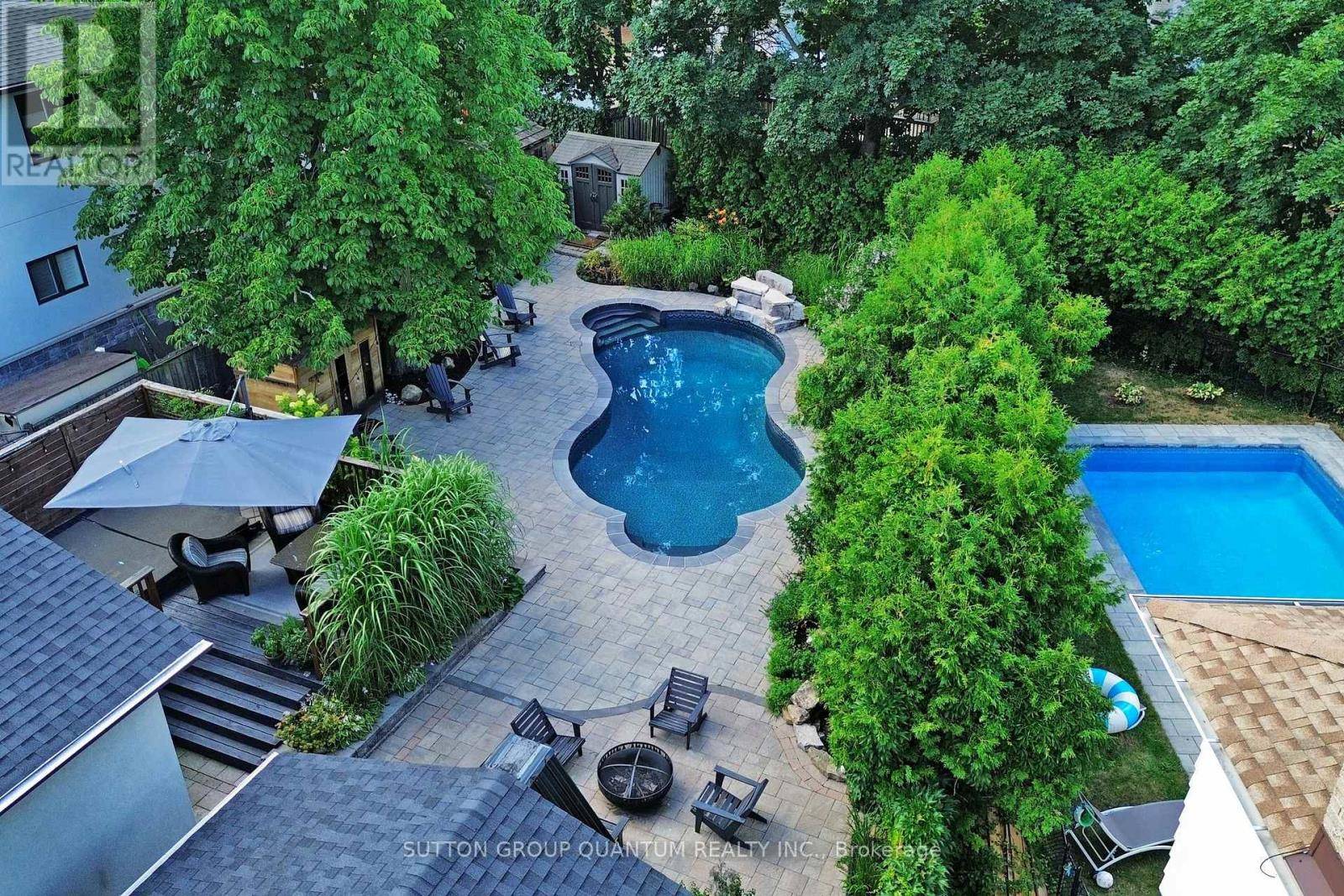2368 VENTURA DRIVE Oakville (wo West), ON L6L2H4
4 Beds
3 Baths
2,500 SqFt
OPEN HOUSE
Thu Jul 24, 7:00pm - 9:00pm
Sat Jul 26, 2:00pm - 4:00pm
UPDATED:
Key Details
Property Type Single Family Home
Sub Type Freehold
Listing Status Active
Purchase Type For Sale
Square Footage 2,500 sqft
Price per Sqft $916
Subdivision 1020 - Wo West
MLS® Listing ID W12297803
Bedrooms 4
Property Sub-Type Freehold
Source Toronto Regional Real Estate Board
Property Description
Location
State ON
Rooms
Kitchen 1.0
Extra Room 1 Second level 6.02 m X 6.12 m Great room
Extra Room 2 Lower level 1.75 m X 2.13 m Bathroom
Extra Room 3 Lower level 3 m X 4.67 m Laundry room
Extra Room 4 Lower level 3.28 m X 4.57 m Bedroom 3
Extra Room 5 Lower level 3.05 m X 4.57 m Bedroom 4
Extra Room 6 Lower level 3.25 m X 6.55 m Family room
Interior
Heating Forced air
Cooling Central air conditioning
Fireplaces Number 3
Exterior
Parking Features Yes
Pool Salt Water Pool
View Y/N No
Total Parking Spaces 6
Private Pool Yes
Building
Lot Description Lawn sprinkler
Sewer Sanitary sewer
Others
Ownership Freehold
Virtual Tour https://www.winsold.com/tour/417694/branded/11197






