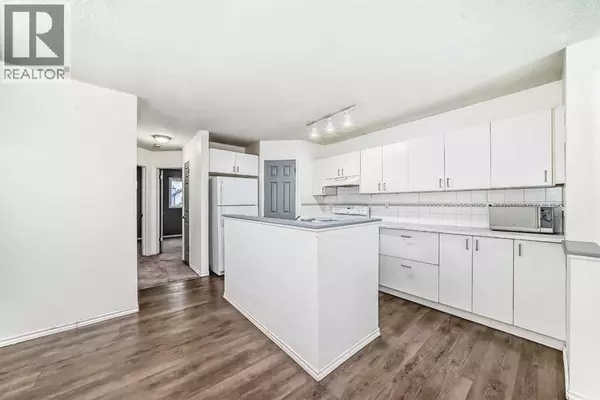202 Saddlemead Green NE Calgary, AB T3J4M7
3 Beds
2 Baths
828 SqFt
UPDATED:
Key Details
Property Type Single Family Home
Sub Type Freehold
Listing Status Active
Purchase Type For Sale
Square Footage 828 sqft
Price per Sqft $643
Subdivision Saddle Ridge
MLS® Listing ID A2242063
Style Bi-level
Bedrooms 3
Year Built 2001
Lot Size 2,845 Sqft
Acres 0.065319836
Property Sub-Type Freehold
Source Calgary Real Estate Board
Property Description
Location
State AB
Rooms
Kitchen 0.0
Extra Room 1 Second level 10.83 Ft x 15.33 Ft Family room
Extra Room 2 Basement 10.83 Ft x 11.50 Ft Eat in kitchen
Extra Room 3 Basement 9.08 Ft x 11.08 Ft Bedroom
Extra Room 4 Basement 6.50 Ft x 6.67 Ft 3pc Bathroom
Extra Room 5 Main level 11.50 Ft x 13.25 Ft Living room
Extra Room 6 Main level 8.58 Ft x 8.50 Ft Dining room
Interior
Heating Forced air
Cooling None
Flooring Carpeted, Laminate, Tile
Exterior
Parking Features No
Fence Partially fenced
View Y/N No
Total Parking Spaces 4
Private Pool No
Building
Architectural Style Bi-level
Others
Ownership Freehold






