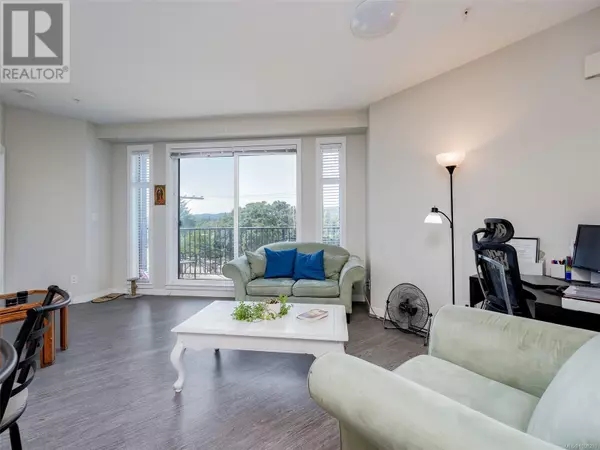2843 Jacklin RD #416 Langford, BC V9B4P4
2 Beds
2 Baths
926 SqFt
UPDATED:
Key Details
Property Type Single Family Home
Sub Type Strata
Listing Status Active
Purchase Type For Sale
Square Footage 926 sqft
Price per Sqft $539
Subdivision Langford Tower
MLS® Listing ID 1008280
Bedrooms 2
Condo Fees $411/mo
Year Built 2020
Lot Size 835 Sqft
Acres 835.0
Property Sub-Type Strata
Source Victoria Real Estate Board
Property Description
Location
State BC
Zoning Residential
Rooms
Kitchen 1.0
Extra Room 1 Main level 15'2 x 4'2 Balcony
Extra Room 2 Main level 9'8 x 8'3 Dining room
Extra Room 3 Main level 5 ft X 8 ft Ensuite
Extra Room 4 Main level 5 ft X 8 ft Bathroom
Extra Room 5 Main level 10'9 x 8'4 Kitchen
Extra Room 6 Main level 10'8 x 10'7 Living room
Interior
Heating Baseboard heaters
Cooling None
Exterior
Parking Features Yes
Community Features Pets Allowed, Family Oriented
View Y/N No
Total Parking Spaces 1
Private Pool No
Others
Ownership Strata
Acceptable Financing Monthly
Listing Terms Monthly






