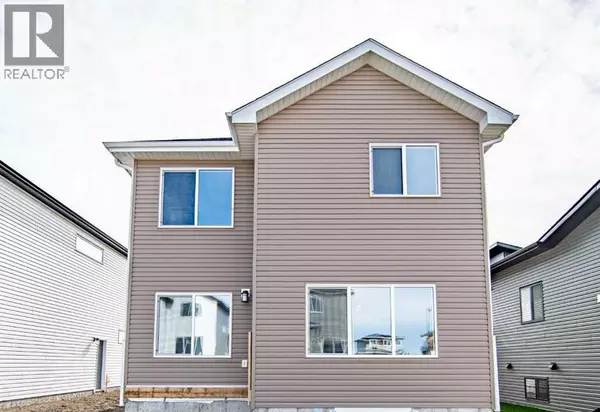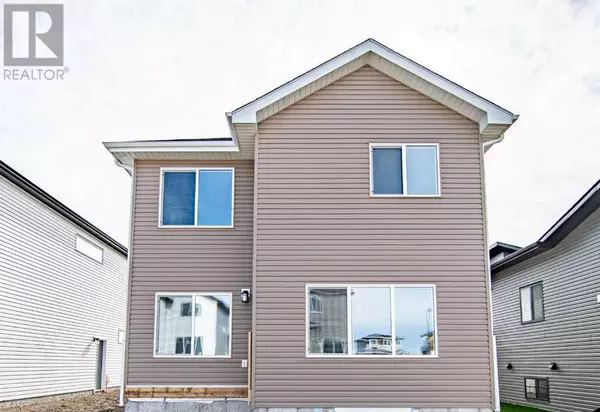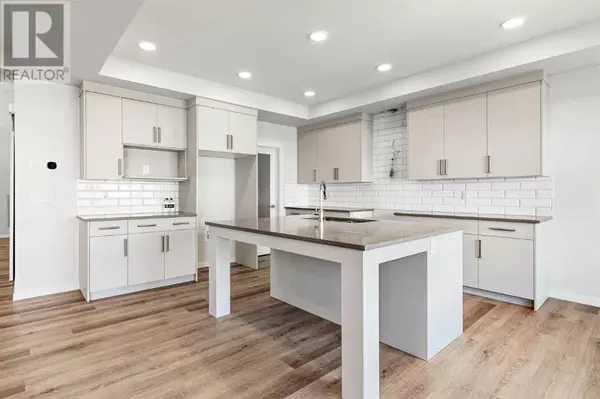104 Emerald Drive Red Deer, AB T4P3G8
3 Beds
3 Baths
2,469 SqFt
UPDATED:
Key Details
Property Type Single Family Home
Sub Type Freehold
Listing Status Active
Purchase Type For Sale
Square Footage 2,469 sqft
Price per Sqft $263
Subdivision Evergreen
MLS® Listing ID A2243382
Bedrooms 3
Half Baths 1
Year Built 2024
Lot Size 4,502 Sqft
Acres 0.103351824
Property Sub-Type Freehold
Source Central Alberta REALTORS® Association
Property Description
Location
State AB
Rooms
Kitchen 1.0
Extra Room 1 Main level .00 Ft x .00 Ft 2pc Bathroom
Extra Room 2 Main level 9.00 Ft x 11.33 Ft Other
Extra Room 3 Main level 13.00 Ft x 12.17 Ft Kitchen
Extra Room 4 Main level 12.17 Ft x 17.33 Ft Great room
Extra Room 5 Main level 14.83 Ft x 9.25 Ft Other
Extra Room 6 Upper Level 14.33 Ft x 16.00 Ft Primary Bedroom
Interior
Heating Forced air,
Cooling None
Flooring Carpeted, Vinyl Plank
Fireplaces Number 1
Exterior
Parking Features Yes
Garage Spaces 2.0
Garage Description 2
Fence Not fenced
View Y/N No
Total Parking Spaces 4
Private Pool No
Building
Story 2
Others
Ownership Freehold






