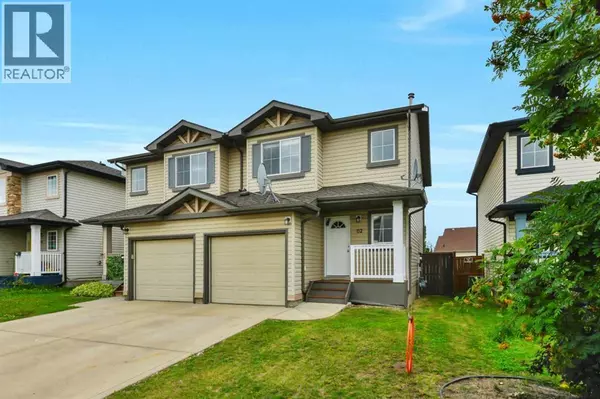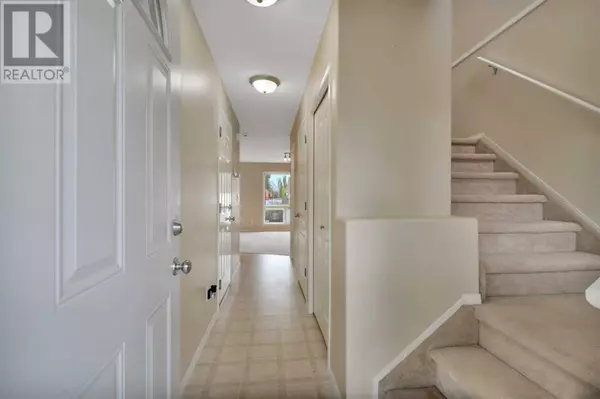62 Adamson Avenue Red Deer, AB T4R3L2
3 Beds
3 Baths
1,173 SqFt
UPDATED:
Key Details
Property Type Single Family Home
Sub Type Freehold
Listing Status Active
Purchase Type For Sale
Square Footage 1,173 sqft
Price per Sqft $332
Subdivision Aspen Ridge
MLS® Listing ID A2242856
Bedrooms 3
Half Baths 1
Year Built 2003
Lot Size 3,075 Sqft
Acres 0.07060789
Property Sub-Type Freehold
Source Central Alberta REALTORS® Association
Property Description
Location
State AB
Rooms
Kitchen 1.0
Extra Room 1 Second level 9.25 Ft x 11.17 Ft Bedroom
Extra Room 2 Second level 9.25 Ft x 11.33 Ft Bedroom
Extra Room 3 Second level 8.50 Ft x 4.92 Ft 4pc Bathroom
Extra Room 4 Second level 12.75 Ft x 13.42 Ft Primary Bedroom
Extra Room 5 Basement 18.17 Ft x 11.75 Ft Recreational, Games room
Extra Room 6 Basement 9.25 Ft x 5.75 Ft 3pc Bathroom
Interior
Heating Forced air
Cooling None
Flooring Carpeted, Linoleum
Fireplaces Number 2
Exterior
Parking Features Yes
Garage Spaces 1.0
Garage Description 1
Fence Fence
View Y/N No
Total Parking Spaces 2
Private Pool No
Building
Story 2
Others
Ownership Freehold






