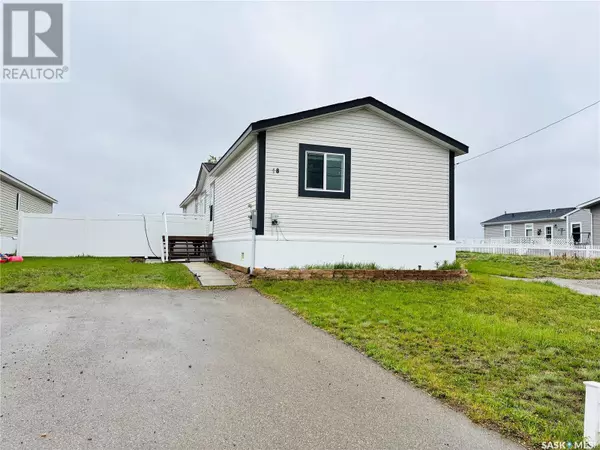18 2004 Alice ROAD Estevan, SK S4A3A7
3 Beds
2 Baths
1,520 SqFt
UPDATED:
Key Details
Property Type Condo
Sub Type Condominium/Strata
Listing Status Active
Purchase Type For Sale
Square Footage 1,520 sqft
Price per Sqft $130
Subdivision Westview Ev
MLS® Listing ID SK013861
Style Mobile Home
Bedrooms 3
Year Built 2014
Lot Size 5,715 Sqft
Acres 5715.0
Property Sub-Type Condominium/Strata
Source Saskatchewan REALTORS® Association
Property Description
Location
State SK
Rooms
Kitchen 1.0
Extra Room 1 Main level 14'6\" x 18'8\" Living room
Extra Room 2 Main level 13'0\" x 10'3\" Dining room
Extra Room 3 Main level 17'4\" x 10'6\" Kitchen
Extra Room 4 Main level 14'9\" x 8'5\" Family room
Extra Room 5 Main level 14'2\" x 11'0\" Primary Bedroom
Extra Room 6 Main level 8'3\" x 7'2\" 4pc Ensuite bath
Interior
Heating Forced air,
Cooling Central air conditioning
Fireplaces Type Conventional
Exterior
Parking Features No
Fence Partially fenced
Community Features Pets Allowed With Restrictions
View Y/N No
Private Pool No
Building
Lot Description Lawn
Architectural Style Mobile Home
Others
Ownership Condominium/Strata






