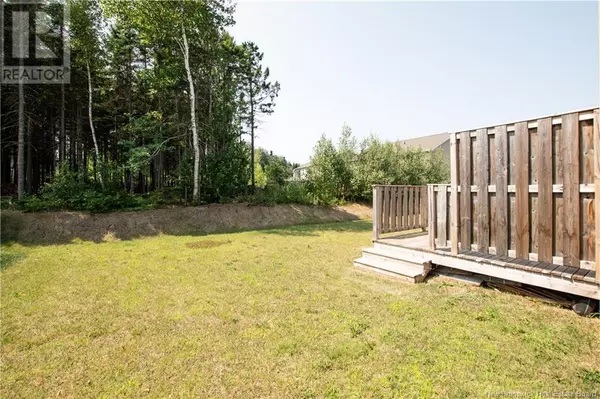192 Dolbeau Street Dieppe, NB E1A8Y4
3 Beds
2 Baths
1,641 SqFt
UPDATED:
Key Details
Property Type Single Family Home
Listing Status Active
Purchase Type For Sale
Square Footage 1,641 sqft
Price per Sqft $249
MLS® Listing ID NB123775
Style 2 Level
Bedrooms 3
Half Baths 1
Year Built 2020
Lot Size 4,375 Sqft
Acres 0.10044834
Source New Brunswick Real Estate Board
Property Description
Location
State NB
Rooms
Kitchen 1.0
Extra Room 1 Second level 7'1'' x 7'2'' Other
Extra Room 2 Second level 15'6'' x 16'1'' Primary Bedroom
Extra Room 3 Second level 11'4'' x 13'2'' Bedroom
Extra Room 4 Second level 11'6'' x 13'1'' Bedroom
Extra Room 5 Second level 10'8'' x 10'9'' 5pc Bathroom
Extra Room 6 Main level 10'6'' x 12'4'' Kitchen
Interior
Heating Baseboard heaters, Heat Pump
Cooling Heat Pump
Flooring Ceramic, Hardwood
Exterior
Parking Features Yes
View Y/N No
Private Pool No
Building
Sewer Municipal sewage system
Architectural Style 2 Level






