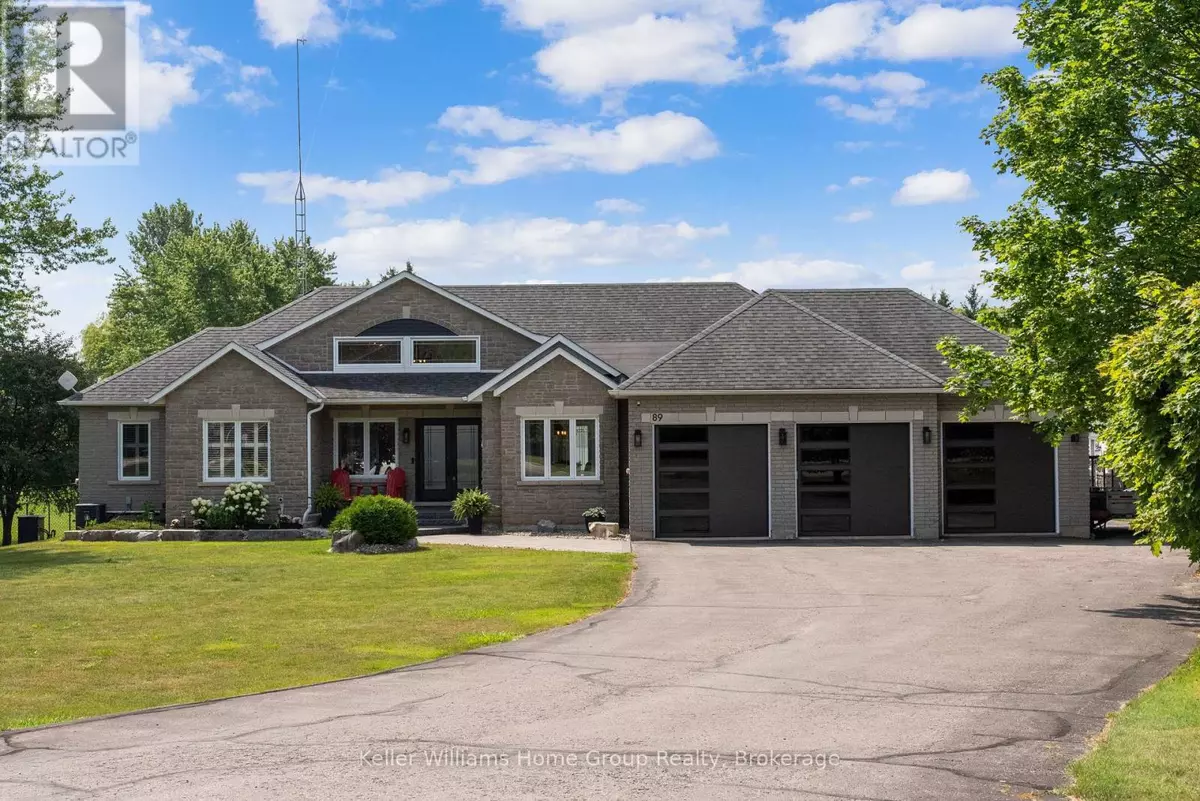89 HURD STREET Oshawa (raglan), ON L1H0M3
4 Beds
3 Baths
2,000 SqFt
UPDATED:
Key Details
Property Type Single Family Home
Sub Type Freehold
Listing Status Active
Purchase Type For Sale
Square Footage 2,000 sqft
Price per Sqft $974
Subdivision Raglan
MLS® Listing ID E12313364
Style Bungalow
Bedrooms 4
Property Sub-Type Freehold
Source OnePoint Association of REALTORS®
Property Description
Location
State ON
Rooms
Kitchen 1.0
Extra Room 1 Basement Measurements not available Bathroom
Extra Room 2 Basement 4.69 m X 4.39 m Bedroom 4
Extra Room 3 Basement 7.03 m X 3.45 m Exercise room
Extra Room 4 Basement 2.85 m X 3.07 m Laundry room
Extra Room 5 Basement 13.38 m X 8.29 m Recreational, Games room
Extra Room 6 Main level 3.57 m X 6.34 m Kitchen
Interior
Heating Forced air
Cooling Central air conditioning
Flooring Hardwood, Tile
Exterior
Parking Features Yes
Fence Fully Fenced, Fenced yard
View Y/N No
Total Parking Spaces 13
Private Pool Yes
Building
Lot Description Landscaped
Story 1
Sewer Septic System
Architectural Style Bungalow
Others
Ownership Freehold






